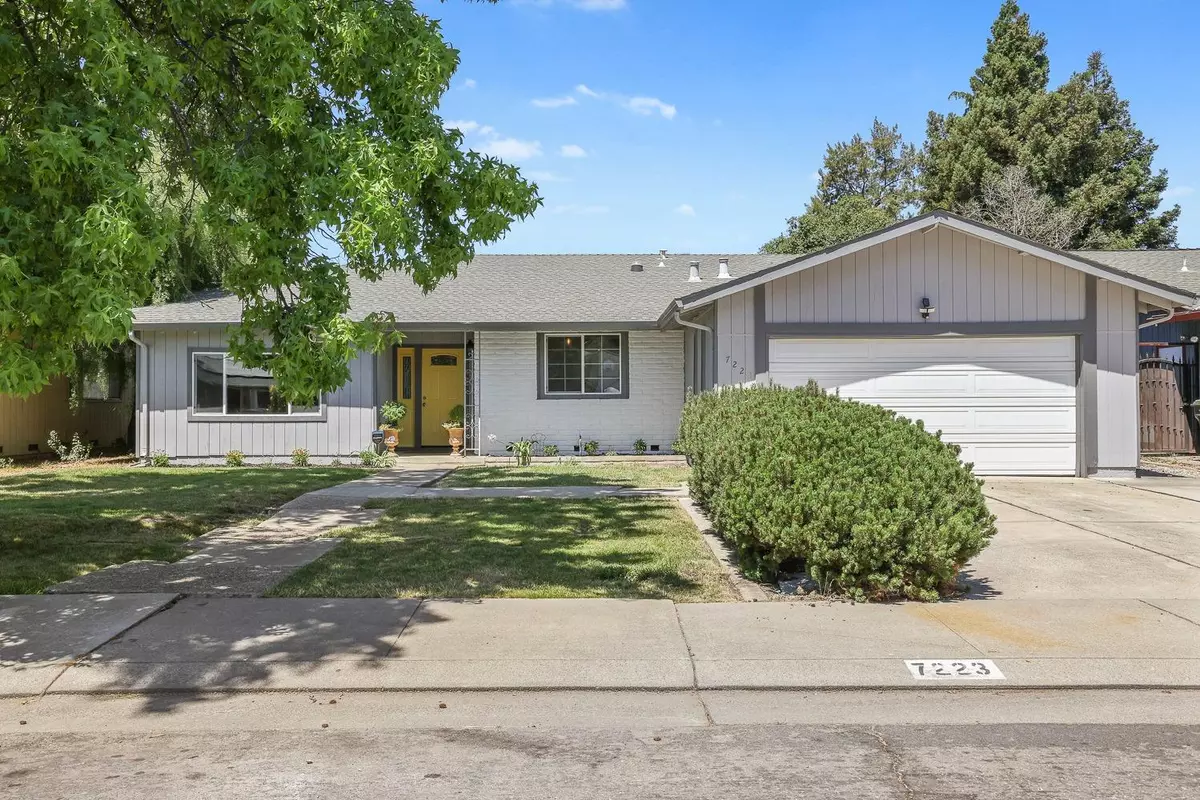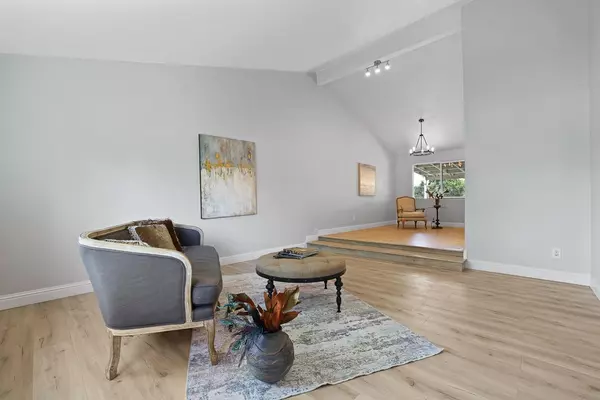$495,000
$470,000
5.3%For more information regarding the value of a property, please contact us for a free consultation.
3 Beds
2 Baths
1,771 SqFt
SOLD DATE : 09/22/2021
Key Details
Sold Price $495,000
Property Type Single Family Home
Sub Type Single Family Residence
Listing Status Sold
Purchase Type For Sale
Square Footage 1,771 sqft
Price per Sqft $279
MLS Listing ID 221073359
Sold Date 09/22/21
Bedrooms 3
Full Baths 2
HOA Y/N No
Originating Board MLS Metrolist
Year Built 1977
Lot Size 6,499 Sqft
Acres 0.1492
Property Description
Stunningly updated, move-in ready home in the Lincoln School District! This is a 3 bedroom, 2 bathroom home with a beautiful open kitchen featuring new cabinets, quartz countertops and stainless steel appliances. Floors throughout the house have been updated with laminate in the bedrooms and living areas, tile in the bathrooms and laundry room. Other updates include tile shower in the master bathroom, interior and exterior painting, new interior doors, new heating and air, new dual pane windows, updated lighting throughout the home and all the work was completed with permits. The relaxing backyard has a covered patio and fruit trees. Come and see this beautiful home before it's gone!
Location
State CA
County San Joaquin
Area 20704
Direction Hammer Lane then south Westland Ave, right on Sumac, right on Hillview, left on Richland Way, right on Hempstead Way, left on Trousdale to address.
Rooms
Living Room Cathedral/Vaulted
Dining Room Dining/Living Combo
Kitchen Pantry Cabinet
Interior
Heating Central
Cooling Central
Flooring Laminate, Tile
Fireplaces Number 1
Fireplaces Type Family Room
Appliance Hood Over Range, Dishwasher, Disposal, Plumbed For Ice Maker
Laundry Inside Room
Exterior
Parking Features Attached
Garage Spaces 2.0
Utilities Available Public
Roof Type Shingle,Composition
Street Surface Paved
Private Pool No
Building
Lot Description Landscape Back, Landscape Front
Story 1
Foundation Raised
Sewer In & Connected
Water Public
Level or Stories One
Schools
Elementary Schools Lincoln Unified
Middle Schools Lincoln Unified
High Schools Lincoln Unified
School District San Joaquin
Others
Senior Community No
Tax ID 082-350-45
Special Listing Condition None
Read Less Info
Want to know what your home might be worth? Contact us for a FREE valuation!

Our team is ready to help you sell your home for the highest possible price ASAP

Bought with E3 Realty & Loans
GET MORE INFORMATION

Partner | Lic# 1419595






