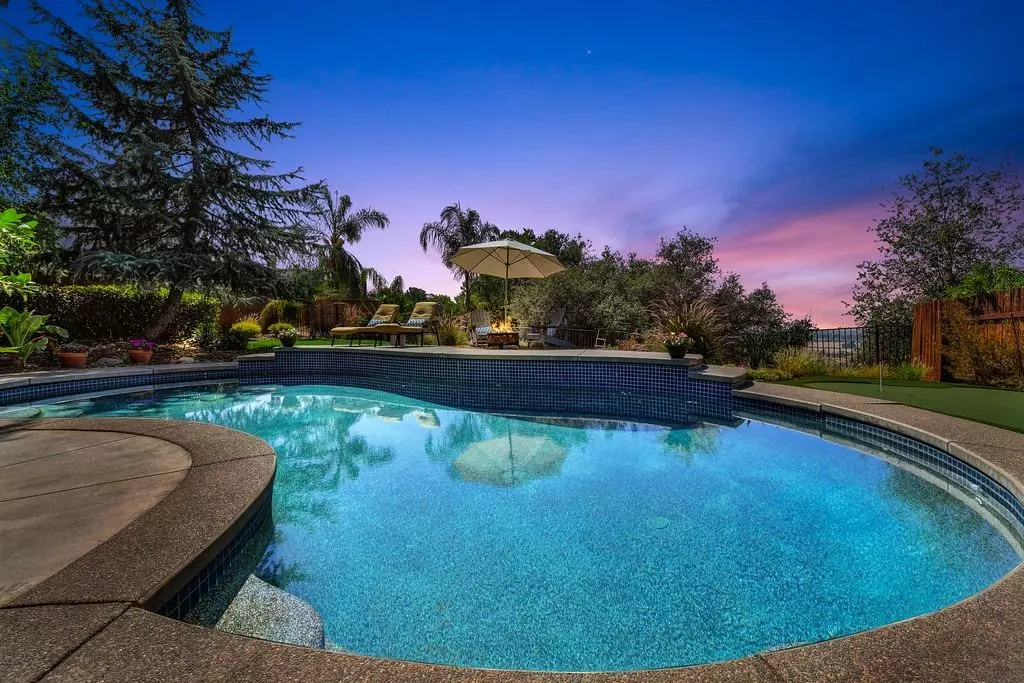$905,000
$899,999
0.6%For more information regarding the value of a property, please contact us for a free consultation.
4 Beds
3 Baths
2,556 SqFt
SOLD DATE : 10/05/2021
Key Details
Sold Price $905,000
Property Type Single Family Home
Sub Type Single Family Residence
Listing Status Sold
Purchase Type For Sale
Square Footage 2,556 sqft
Price per Sqft $354
Subdivision Whitney Oaks
MLS Listing ID 221108946
Sold Date 10/05/21
Bedrooms 4
Full Baths 3
HOA Fees $95/mo
HOA Y/N Yes
Originating Board MLS Metrolist
Year Built 1998
Lot Size 0.264 Acres
Acres 0.2638
Property Description
This gorgeous Whitney Oaks SOLAR OWNED home has it all!! Located in a gated community on a .26 acre premium open space view lot with a beautiful solar heated pool. This home will check off everything on your wish list!! Relax in the resort-like backyard enjoying sunsets with a large covered patio, putting green, gorgeous pool and spa ready for entertaining and relaxing evenings with family and friends. This floor plan is stunning with upgrades inside and out including new exterior paint, an upgraded kitchen w/island, granite counters, stainless appliances, a view from your kitchen window and a new air conditioning unit will be installed next week. This home features a downstairs bedroom with a full bath, a large bonus room for exercising or lounging, and a vaulted ceiling and fireplace in the family room! Located near award winning schools, parks, walking trails, shopping and the community clubhouse with pool. You won't want to miss this one! Welcome home to 5113 Wedgewood Way!
Location
State CA
County Placer
Area 12765
Direction 65 to Stanford Ranch Road, right on Crest, left on Wedgewood Way to address.
Rooms
Family Room Cathedral/Vaulted, View
Master Bathroom Shower Stall(s), Double Sinks, Tile, Tub, Walk-In Closet, Quartz, Window
Living Room Other
Dining Room Space in Kitchen, Dining/Living Combo
Kitchen Breakfast Area, Butlers Pantry, Granite Counter, Island
Interior
Heating Central, Fireplace(s)
Cooling Ceiling Fan(s), Central, Whole House Fan
Flooring Carpet, Tile, Wood
Fireplaces Number 1
Fireplaces Type Family Room
Window Features Dual Pane Full,Window Coverings
Appliance Free Standing Gas Range, Dishwasher, Disposal, Microwave
Laundry Cabinets, Upper Floor, Inside Room
Exterior
Parking Features Attached, Garage Facing Front
Garage Spaces 2.0
Fence Back Yard, Metal, Wood
Pool Built-In, On Lot, Solar Heat
Utilities Available Public, Cable Available, Solar, Natural Gas Available
Amenities Available Pool, Exercise Room
View Valley, Other
Roof Type Tile
Topography Trees Many
Street Surface Paved
Porch Front Porch, Back Porch, Covered Patio
Private Pool Yes
Building
Lot Description Auto Sprinkler F&R, Gated Community, Landscape Back, Landscape Front
Story 2
Foundation Slab
Builder Name Centex
Sewer In & Connected
Water Meter on Site, Public
Level or Stories Two
Schools
Elementary Schools Rocklin Unified
Middle Schools Rocklin Unified
High Schools Rocklin Unified
School District Placer
Others
HOA Fee Include Pool
Senior Community No
Restrictions Exterior Alterations,Other,Parking
Tax ID 368-090-007-000
Special Listing Condition None
Read Less Info
Want to know what your home might be worth? Contact us for a FREE valuation!

Our team is ready to help you sell your home for the highest possible price ASAP

Bought with Stumbaugh Realty Advisors
GET MORE INFORMATION
Partner | Lic# 1419595






