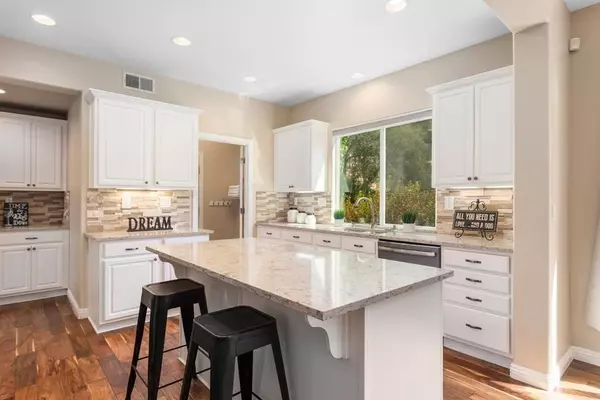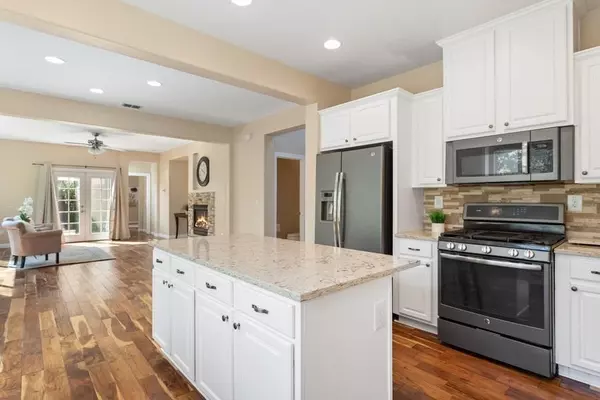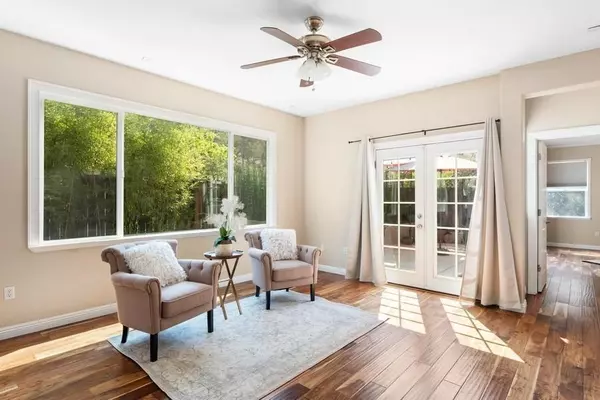$620,000
$620,000
For more information regarding the value of a property, please contact us for a free consultation.
3 Beds
3 Baths
2,277 SqFt
SOLD DATE : 10/18/2021
Key Details
Sold Price $620,000
Property Type Single Family Home
Sub Type Single Family Residence
Listing Status Sold
Purchase Type For Sale
Square Footage 2,277 sqft
Price per Sqft $272
Subdivision Whitney Oaks
MLS Listing ID 221107544
Sold Date 10/18/21
Bedrooms 3
Full Baths 2
HOA Fees $249/mo
HOA Y/N Yes
Originating Board MLS Metrolist
Year Built 2004
Lot Size 2,008 Sqft
Acres 0.0461
Property Description
Fabulous Whitney Oaks home for sale! Tucked into the end of a cul de sac in the gated Granite Ridge neighborhood, this home has so much to offer! Beautiful acacia/oak wood floors, high ceilings & the view of the greenbelt behind the home greet you as you enter. The open floorplan and abundant windows make this home light and bright. Downstairs is formal dining, a beautifully updated kitchen, butler's pantry, living room, master suite, & powder room. The master suite features a walk-in closet, a lovely large updated bathroom, plus access to the private backyard patio. Upstairs are 2 private bedrooms, a full bathroom, plus a family room/loft. The low-maintenance backyard is the perfect serene getaway to entertain. This home has beautiful updates, including custom quartz countertops, slate appliances, stone backsplash, fireplace & custom backyard. Located in a wonderful neighborhood with parks, trails, pools, and a gym. Don't miss this one!
Location
State CA
County Placer
Area 12765
Direction From the intersection of Park Dr. and Whitney Oaks Dr. take Whitney Oaks Dr. to Abby Rd. and turn right. After you enter the gate make an immediate right turn and then an immediate left turn. The subject property is at the end of the cul-de-sac.
Rooms
Master Bathroom Shower Stall(s), Double Sinks, Tile, Tub, Multiple Shower Heads, Walk-In Closet
Master Bedroom Ground Floor, Outside Access
Living Room Great Room
Dining Room Formal Room
Kitchen Butlers Pantry, Pantry Cabinet, Quartz Counter, Island
Interior
Heating Central
Cooling Central
Flooring Tile, Wood
Fireplaces Number 1
Fireplaces Type Living Room, Gas Piped
Window Features Dual Pane Full
Appliance Free Standing Gas Range, Dishwasher, Disposal, Microwave, Plumbed For Ice Maker
Laundry Cabinets, Electric, Ground Floor, Inside Room
Exterior
Parking Features Attached, Garage Door Opener, Garage Facing Front
Garage Spaces 2.0
Fence Back Yard
Pool Built-In, Common Facility
Utilities Available Public, Internet Available
Amenities Available Pool, Recreation Facilities, Gym, Park
View Garden/Greenbelt, Hills
Roof Type Tile
Street Surface Paved
Porch Enclosed Patio
Private Pool Yes
Building
Lot Description Auto Sprinkler Front, Court, Curb(s)/Gutter(s), Gated Community, Grass Artificial, Low Maintenance
Story 2
Foundation Slab
Sewer Public Sewer
Water Public
Architectural Style Contemporary
Schools
Elementary Schools Rocklin Unified
Middle Schools Rocklin Unified
High Schools Rocklin Unified
School District Placer
Others
HOA Fee Include MaintenanceGrounds, Pool
Senior Community No
Restrictions Exterior Alterations,Parking
Tax ID 377-160-004-000
Special Listing Condition None
Read Less Info
Want to know what your home might be worth? Contact us for a FREE valuation!

Our team is ready to help you sell your home for the highest possible price ASAP

Bought with Manuel Tobias
GET MORE INFORMATION
Partner | Lic# 1419595






