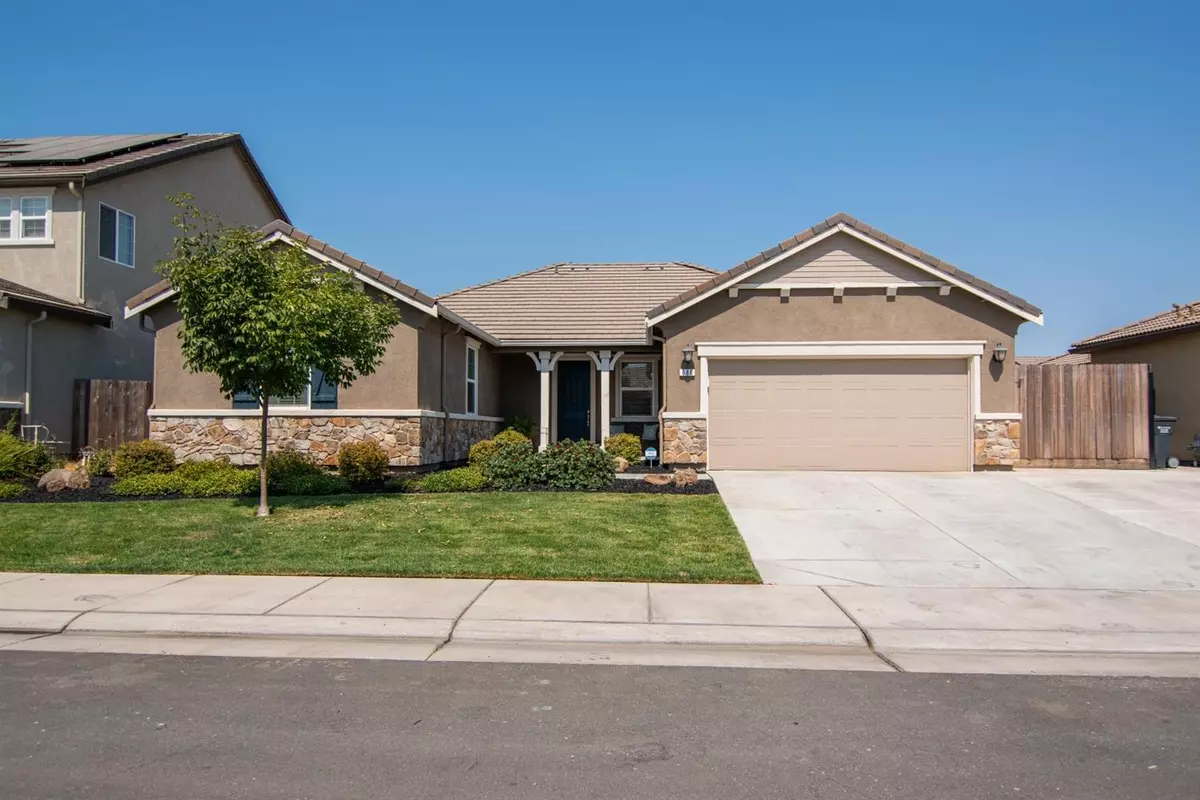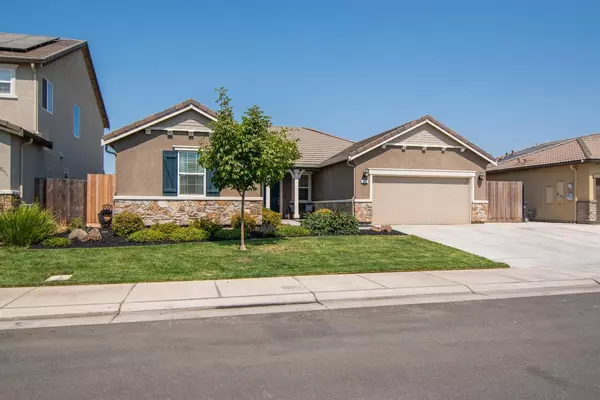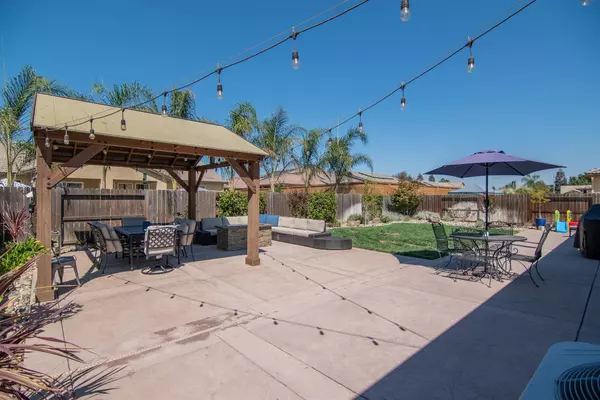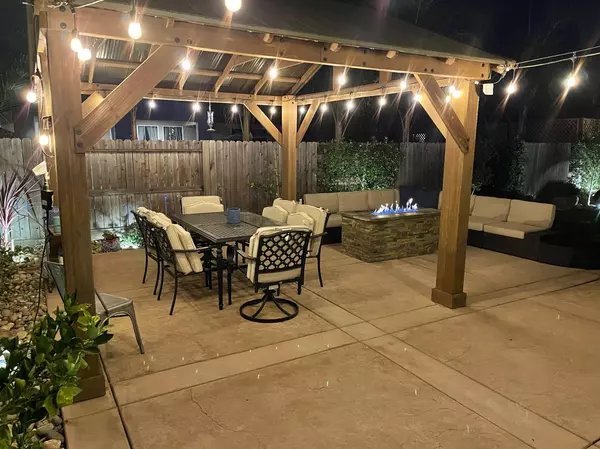$625,000
$620,000
0.8%For more information regarding the value of a property, please contact us for a free consultation.
4 Beds
2 Baths
1,996 SqFt
SOLD DATE : 10/19/2021
Key Details
Sold Price $625,000
Property Type Single Family Home
Sub Type Single Family Residence
Listing Status Sold
Purchase Type For Sale
Square Footage 1,996 sqft
Price per Sqft $313
Subdivision Creekside
MLS Listing ID 221111582
Sold Date 10/19/21
Bedrooms 4
Full Baths 2
HOA Y/N No
Originating Board MLS Metrolist
Year Built 2017
Lot Size 7,475 Sqft
Acres 0.1716
Property Description
This lovely, energy efficient, open concept 4bed/2bath home is perfect! Light & bright, nicely updated, super clean interior, with tasteful color selections thru-out. Too much to list but here's a sampling: Lots of costly stamped concrete, Custom slate firepit w/natural gas plumbed to home, Epoxied garage floors, Gazebo, Gated dog run, Gas stub for BBQ, Low voltage lighting, Electrical added for spa, Tile roof, Ring Security & much more. The back yard is so pretty & inviting you won't want to leave. Inside: Spacious Great room. LVP waterproof flooring, Amazing kitchen includes updated cabinetry, granite counter-tops, SS appliances, beautiful herringbone accents & large island. Shiplap in office. Pre-wired for surround sound. Great location with easy freeway access & only 1.5 hours to SF bay & 2 hours to S. Lake Tahoe. Bring your pre-approved buyers. This newer home will not disappoint.
Location
State CA
County Sacramento
Area 10632
Direction Kost Rd to Hamel Way - Left onto Taft Way- Taft becomes Dorothy - Right onto Ellis Cir.
Rooms
Master Bathroom Shower Stall(s), Tub
Living Room Great Room
Dining Room Dining/Family Combo, Formal Area
Kitchen Granite Counter, Island, Kitchen/Family Combo
Interior
Heating Central
Cooling Ceiling Fan(s), Central
Flooring Vinyl, See Remarks
Window Features Dual Pane Full
Appliance Dishwasher, Disposal, Microwave, Double Oven, Plumbed For Ice Maker
Laundry Cabinets, Other, Inside Room
Exterior
Exterior Feature Dog Run, Fire Pit
Parking Features RV Possible
Garage Spaces 2.0
Fence Fenced, Wood
Utilities Available Public
Roof Type Tile
Porch Uncovered Patio
Private Pool No
Building
Lot Description Auto Sprinkler F&R, Landscape Back, Landscape Front, Low Maintenance
Story 1
Foundation Slab
Builder Name KB Home Sacramento Inc.
Sewer Public Sewer
Water Meter on Site, Public
Architectural Style Contemporary
Level or Stories One
Schools
Elementary Schools Galt Joint Union
Middle Schools Galt Joint Union
High Schools Galt Joint Uhs
School District Sacramento
Others
Senior Community No
Tax ID 150-0720-061-0000
Special Listing Condition Offer As Is
Read Less Info
Want to know what your home might be worth? Contact us for a FREE valuation!

Our team is ready to help you sell your home for the highest possible price ASAP

Bought with Bokides-Hesseltine Real Estate
GET MORE INFORMATION
Partner | Lic# 1419595






