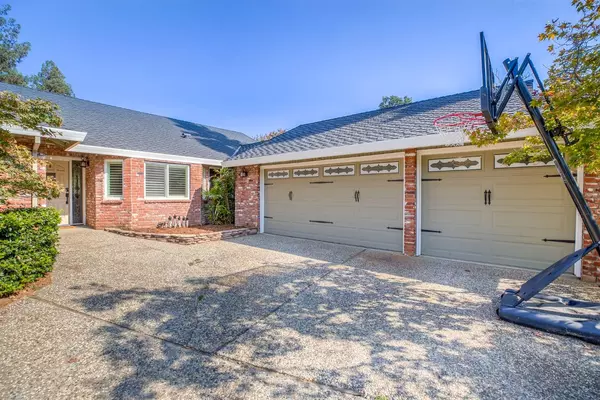$765,000
$699,000
9.4%For more information regarding the value of a property, please contact us for a free consultation.
4 Beds
4 Baths
2,489 SqFt
SOLD DATE : 10/20/2021
Key Details
Sold Price $765,000
Property Type Single Family Home
Sub Type Single Family Residence
Listing Status Sold
Purchase Type For Sale
Square Footage 2,489 sqft
Price per Sqft $307
Subdivision Woods
MLS Listing ID 221120915
Sold Date 10/20/21
Bedrooms 4
Full Baths 3
HOA Y/N No
Originating Board MLS Metrolist
Year Built 1988
Lot Size 0.310 Acres
Acres 0.31
Property Description
Welcome home to this gorgeous 4 bedroom 3.5 bathroom recently remodeled home. This home is located in an established Cameron Park neighborhood and features two Master Suites! The newly updated kitchen is complete with granite counter tops, bar seating and plenty of storage. Kitchen is open to living and dining room for a wonderful open concept that leads into the gorgeous back yard. The backyard is ready for entertaining with the beautiful pool and spa and plenty of room for other activities as well. The garden beds are ready for fresh plants and the new patio cover with ceiling fans is ready for outdoor living. From the largest master bedroom there is access to an office/bonus room and also a huge walk in closet and access to backyard. Enjoy the the benefit of the energy efficient new windows throughout as well as new shutters on all windows in living spaces. Within walking distance to Cameron Park Lake. You do not want to miss out on an opportunity to view this home!
Location
State CA
County El Dorado
Area 12601
Direction From Hwy 50 head North on Cambridge
Rooms
Master Bathroom Shower Stall(s), Double Sinks, Soaking Tub, Tub, Outside Access, Window
Master Bedroom Walk-In Closet, Outside Access
Living Room Great Room
Dining Room Space in Kitchen, Dining/Living Combo, Formal Area
Kitchen Breakfast Area, Pantry Cabinet, Granite Counter
Interior
Interior Features Open Beam Ceiling
Heating Propane, Central, Electric, Fireplace(s)
Cooling Ceiling Fan(s), Central, Whole House Fan
Flooring Carpet, Laminate, Tile, Vinyl
Fireplaces Number 1
Fireplaces Type Living Room, Stone, Gas Piped
Appliance Built-In Electric Oven, Built-In Electric Range, Free Standing Refrigerator, Electric Water Heater
Laundry Cabinets, Sink, Inside Room
Exterior
Parking Features Attached, Guest Parking Available
Garage Spaces 3.0
Fence Back Yard, Full, Metal, Wood
Pool Built-In, On Lot, Gunite Construction, Solar Heat
Utilities Available Electric, Public, Propane Tank Leased
Roof Type Composition
Topography Lot Sloped
Porch Back Porch, Covered Patio
Private Pool Yes
Building
Lot Description Auto Sprinkler F&R, Curb(s)/Gutter(s), Shape Irregular
Story 1
Foundation Slab
Sewer Sewer Connected, In & Connected, Public Sewer
Water Public
Architectural Style Ranch, Traditional
Schools
Elementary Schools Rescue Union
Middle Schools Rescue Union
High Schools El Dorado Union High
School District El Dorado
Others
Senior Community No
Tax ID 116-491-002-000
Special Listing Condition None
Read Less Info
Want to know what your home might be worth? Contact us for a FREE valuation!

Our team is ready to help you sell your home for the highest possible price ASAP

Bought with eXp Realty of California, Inc.
GET MORE INFORMATION
Partner | Lic# 1419595






