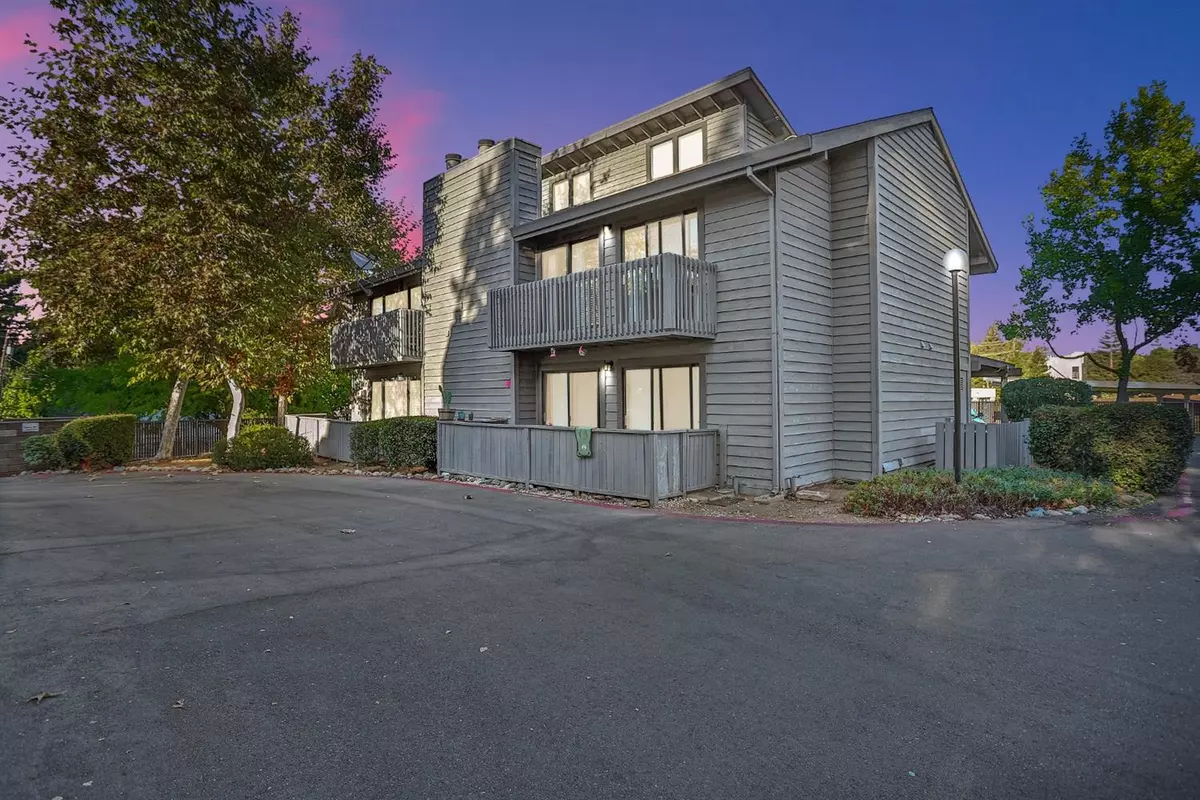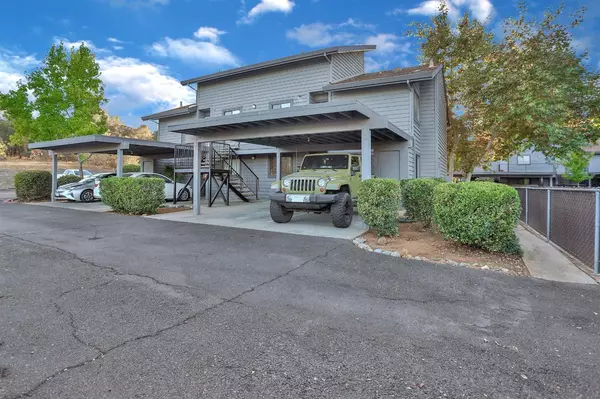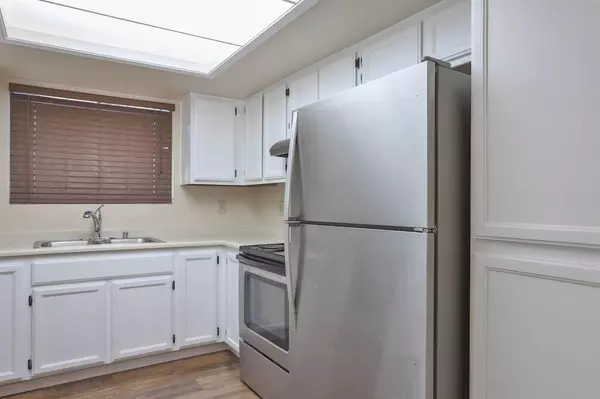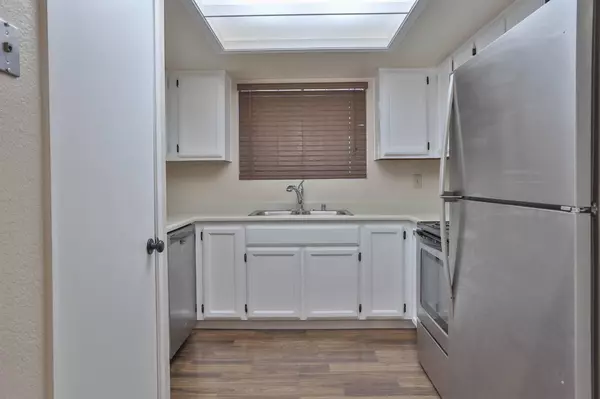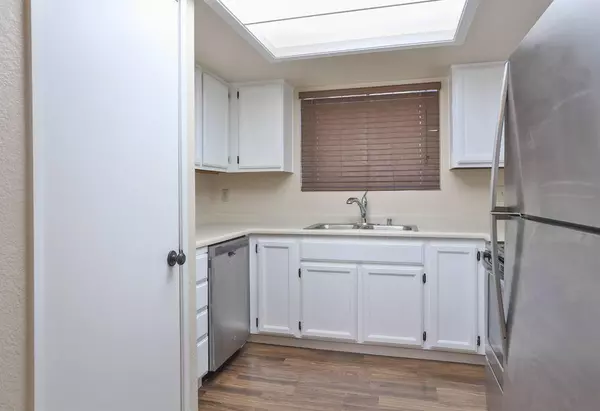$260,000
$265,000
1.9%For more information regarding the value of a property, please contact us for a free consultation.
2 Beds
2 Baths
840 SqFt
SOLD DATE : 10/31/2021
Key Details
Sold Price $260,000
Property Type Condo
Sub Type Condominium
Listing Status Sold
Purchase Type For Sale
Square Footage 840 sqft
Price per Sqft $309
MLS Listing ID 221118335
Sold Date 10/31/21
Bedrooms 2
Full Baths 2
HOA Fees $370/mo
HOA Y/N Yes
Originating Board MLS Metrolist
Year Built 1985
Lot Size 871 Sqft
Acres 0.02
Property Description
Welcome home to this lovely 2 bedroom, 2 bathroom updated condominium with newer stainless steel appliances, wood-look laminate floors, cozy wood burning fireplace and new paint. Plantation shutters invite plenty of natural light that flows throughout the home. The HOA dues include the POOL, exterior maintenance, roof, sewer, trash, and water. Close to Lake Tahoe, Apple Hill, El Dorado wine country, hundreds of trails, lakes, rivers, streams and easy access to Highway 50. This home is a MUST SEE!
Location
State CA
County El Dorado
Area 12601
Direction Hwy 50 to Cameron Park Drive exit North. Take Country Club Drive, enter the first Country View Villas entrance, make a left at the T at the back of the community, building is on the left.
Rooms
Master Bathroom Shower Stall(s), Granite, Tile, Tub w/Shower Over
Master Bedroom Outside Access
Living Room Other
Dining Room Dining/Family Combo, Dining/Living Combo
Kitchen Other Counter, Pantry Cabinet, Laminate Counter
Interior
Heating Central
Cooling Ceiling Fan(s), Central
Flooring Laminate, Linoleum, Tile
Fireplaces Number 1
Fireplaces Type Living Room, Family Room, Wood Burning
Window Features Dual Pane Partial,Window Coverings
Appliance Built-In Electric Range, Free Standing Refrigerator, Dishwasher, Free Standing Electric Range
Laundry Laundry Closet, Washer/Dryer Stacked Included
Exterior
Parking Features Assigned, Covered
Carport Spaces 1
Pool Built-In, Common Facility
Utilities Available Electric, Public, Cable Available, Internet Available, Other
Amenities Available Pool
Roof Type Composition
Street Surface Asphalt
Porch Uncovered Patio
Private Pool Yes
Building
Lot Description Curb(s)/Gutter(s)
Story 1
Unit Location Ground Floor
Foundation Slab
Sewer In & Connected, Public Sewer
Water Water District, Public
Schools
Elementary Schools Buckeye Union
Middle Schools Buckeye Union
High Schools El Dorado Union High
School District El Dorado
Others
HOA Fee Include MaintenanceExterior, MaintenanceGrounds, Sewer, Trash, Water, Pool
Senior Community No
Restrictions See Remarks,Parking
Tax ID 082-720-010-000
Special Listing Condition None
Pets Allowed Cats OK, Dogs OK, Yes
Read Less Info
Want to know what your home might be worth? Contact us for a FREE valuation!

Our team is ready to help you sell your home for the highest possible price ASAP

Bought with Lyon RE Downtown
GET MORE INFORMATION

Partner | Lic# 1419595

