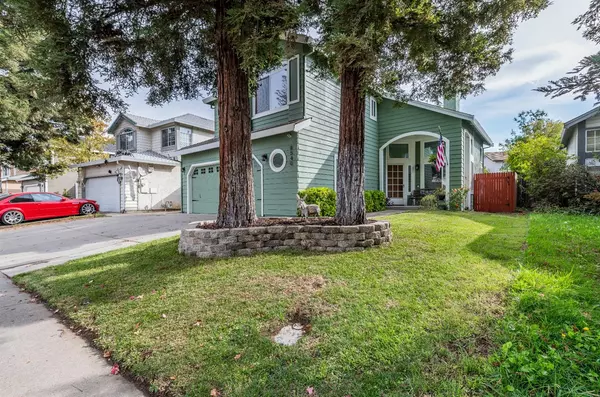$530,000
$539,900
1.8%For more information regarding the value of a property, please contact us for a free consultation.
4 Beds
3 Baths
1,878 SqFt
SOLD DATE : 11/10/2021
Key Details
Sold Price $530,000
Property Type Single Family Home
Sub Type Single Family Residence
Listing Status Sold
Purchase Type For Sale
Square Footage 1,878 sqft
Price per Sqft $282
Subdivision Antelope Oaks
MLS Listing ID 221128888
Sold Date 11/10/21
Bedrooms 4
Full Baths 2
HOA Y/N No
Originating Board MLS Metrolist
Year Built 1990
Lot Size 5,419 Sqft
Acres 0.1244
Lot Dimensions 45x115x57x113
Property Description
STUNNING ANTELOPE HOME FEATURING SPARKLING SWIMMING POOL! You will be wowed by the Private Backyard Oasis. Enjoy relaxing and entertaining under the charming poolside pergola, outdoor lighting creates an enchanting evening retreat. This home stands out from all the rest! You will love this spacious 4 bedroom plus possible 5th bd/office. Step right into the light and bright comfortable living room with soaring ceiling. Lovely kitchen w/ updated stainless appliances and breakfast nook. Separate family room w/ French doors open to patio which transitions easily to outdoor living. Large master suite with a beautifully updated master bathroom, walk in closet. Downstairs bedroom, lots of updates including new roof, recent interior/exterior paint, resurfaced swimming pool, updated master bath, stainless kitchen appliances, dual pane windows. Also features a security system, tool shed, automatic outdoor backyard lighting & more. Fantastic location. You will love this outstanding home
Location
State CA
County Sacramento
Area 10843
Direction I-80 to Antelope right on Don Julio L on N Loop R on Palmerson left on Longspur
Rooms
Master Bathroom Shower Stall(s), Double Sinks, Tub, Walk-In Closet, Window
Living Room Cathedral/Vaulted
Dining Room Breakfast Nook
Kitchen Breakfast Area, Kitchen/Family Combo, Tile Counter
Interior
Heating Central
Cooling Ceiling Fan(s), Central
Flooring Carpet, Laminate, Tile
Fireplaces Number 1
Fireplaces Type Family Room
Window Features Dual Pane Full
Appliance Dishwasher, Disposal, Microwave, Free Standing Electric Range
Laundry Cabinets, Inside Room
Exterior
Parking Features Attached, Garage Facing Front
Garage Spaces 2.0
Fence Back Yard, Fenced
Pool Built-In, On Lot
Utilities Available Natural Gas Connected
View Other
Roof Type Composition,See Remarks
Topography Level
Porch Uncovered Deck
Private Pool Yes
Building
Lot Description Shape Regular, Landscape Front
Story 2
Foundation Slab
Sewer Sewer Connected, Public Sewer
Water Meter on Site, Public
Architectural Style Contemporary
Level or Stories Two
Schools
Elementary Schools Dry Creek Joint
Middle Schools Dry Creek Joint
High Schools Roseville Joint
School District Sacramento
Others
Senior Community No
Tax ID 203-1240-068-0000
Special Listing Condition None
Read Less Info
Want to know what your home might be worth? Contact us for a FREE valuation!

Our team is ready to help you sell your home for the highest possible price ASAP

Bought with Real Estate EBroker Inc.
GET MORE INFORMATION
Partner | Lic# 1419595






