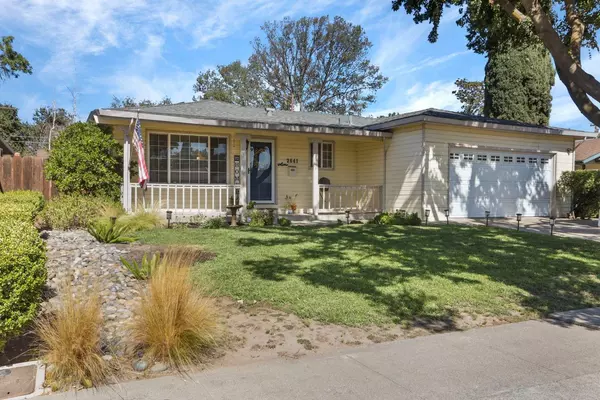$450,500
$475,000
5.2%For more information regarding the value of a property, please contact us for a free consultation.
3 Beds
2 Baths
1,409 SqFt
SOLD DATE : 11/17/2021
Key Details
Sold Price $450,500
Property Type Single Family Home
Sub Type Single Family Residence
Listing Status Sold
Purchase Type For Sale
Square Footage 1,409 sqft
Price per Sqft $319
Subdivision Parkwoods
MLS Listing ID 221124166
Sold Date 11/17/21
Bedrooms 3
Full Baths 2
HOA Y/N No
Originating Board MLS Metrolist
Year Built 1966
Lot Size 5,998 Sqft
Acres 0.1377
Property Description
MOVE-IN READY!! Darling Home Located in popular Parkwoods and Lincoln School District within walking distance to schools. This is a 3 bed/ 2 bath/ 2 car garage home and has been updated throughout. Great Kitchen features; gas stove, d/w, quartz counters; large farmhouse sink; canned lighting; new cabinets with built in Refrig that stays;Luxury vinyl waterproof flooring (see attached discription); newer carpets ; newer Heat and AC; roof installed 2016; Solar System is leased and transferable. Note: Ring doorbell system will not stay. See.attached flyer Watch attached Matterport & Video. You'll fall in love.
Location
State CA
County San Joaquin
Area 20704
Direction Take I5 to west on Hammer Lane; turn right on to Meadow Ave turn right on Rosewood and turn right on Buttonwillow. Home is on right side.
Rooms
Family Room Sunken
Master Bathroom Shower Stall(s), Tile, Window
Master Bedroom Closet
Living Room Other
Dining Room Dining Bar, Dining/Family Combo
Kitchen Pantry Cabinet, Quartz Counter
Interior
Heating Central, Fireplace(s), Solar Heating
Cooling Ceiling Fan(s), Central
Flooring Carpet, Tile, Vinyl, See Remarks
Fireplaces Number 1
Fireplaces Type Brick, Family Room, Wood Burning
Window Features Dual Pane Full,Window Coverings,Window Screens
Appliance Free Standing Gas Range, Free Standing Refrigerator, Dishwasher, Insulated Water Heater, Disposal, Plumbed For Ice Maker
Laundry Electric, Hookups Only, In Garage
Exterior
Parking Features Attached, Garage Door Opener, Garage Facing Front, Uncovered Parking Spaces 2+
Garage Spaces 2.0
Fence Back Yard, Fenced, Wood
Utilities Available Public, Cable Available, Solar, Dish Antenna, Internet Available
Roof Type Composition
Topography Level,Trees Few
Street Surface Paved
Porch Uncovered Patio
Private Pool No
Building
Lot Description Manual Sprinkler F&R, Landscape Back, Landscape Front
Story 1
Foundation Combination, Raised, Slab
Sewer Sewer Connected, See Remarks
Water Public
Architectural Style Ranch, Traditional
Level or Stories One
Schools
Elementary Schools Lincoln Unified
Middle Schools Lincoln Unified
High Schools Lincoln Unified
School District San Joaquin
Others
Senior Community No
Tax ID 077-060-06
Special Listing Condition None
Read Less Info
Want to know what your home might be worth? Contact us for a FREE valuation!

Our team is ready to help you sell your home for the highest possible price ASAP

Bought with KW Advisors East Bay
GET MORE INFORMATION
Partner | Lic# 1419595






