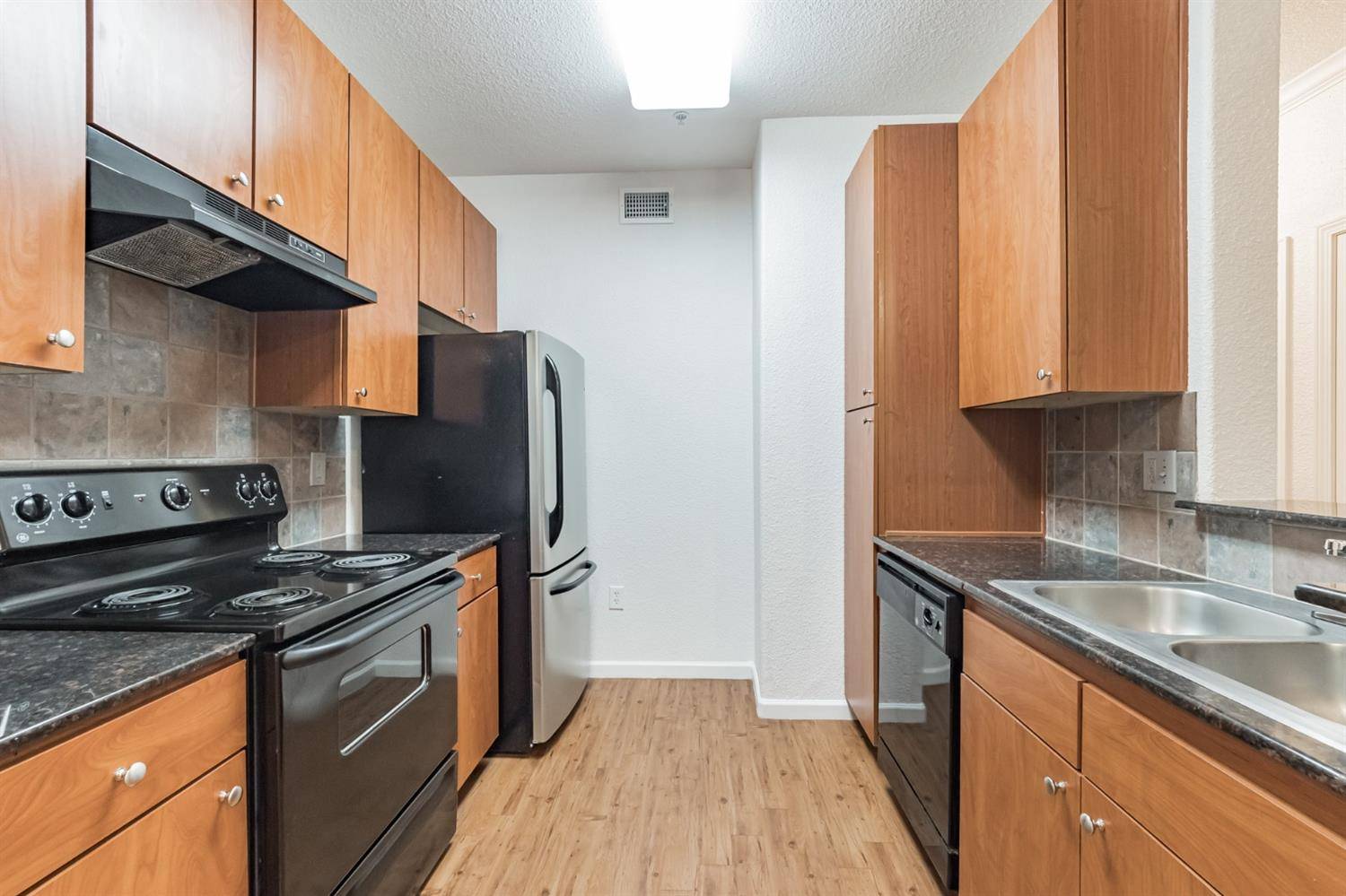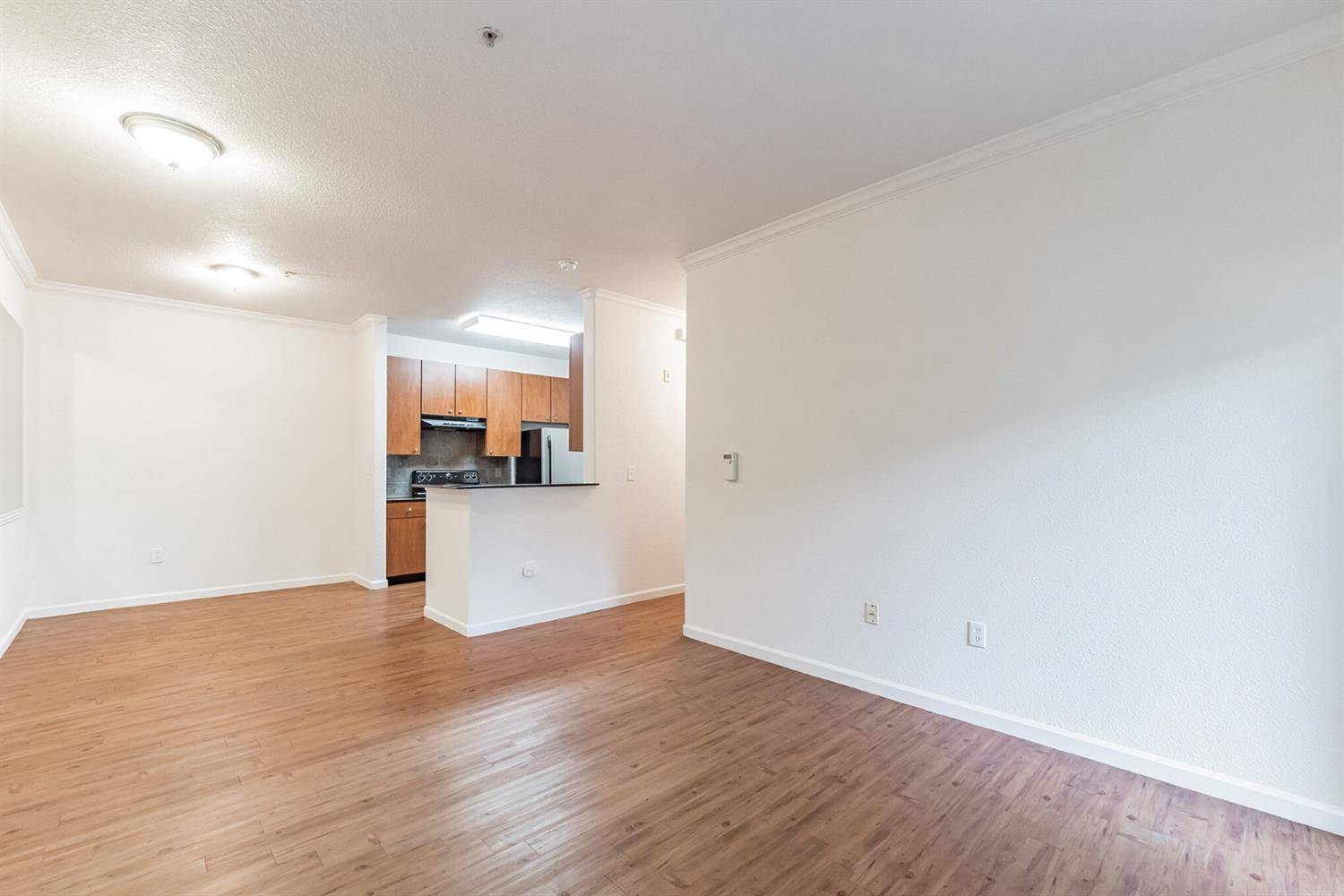$296,000
$284,900
3.9%For more information regarding the value of a property, please contact us for a free consultation.
2 Beds
2 Baths
920 SqFt
SOLD DATE : 12/10/2021
Key Details
Sold Price $296,000
Property Type Condo
Sub Type Condominium
Listing Status Sold
Purchase Type For Sale
Square Footage 920 sqft
Price per Sqft $321
MLS Listing ID 221140112
Sold Date 12/10/21
Bedrooms 2
Full Baths 2
HOA Fees $265/mo
HOA Y/N Yes
Year Built 2007
Property Sub-Type Condominium
Source MLS Metrolist
Property Description
Beautiful 1st floor condo in desirable Bridgefield community located in Antelope. This condo features 2 bedrooms, 2 bathrooms, 9ft tall ceilings with crown molding that make the space feel large and eloquent, nice laminate flooring in the kitchen, dining room, and living room. The condo comes with two assigned parking spaces closely located to the unit. Bridgefield Condominiums include a well maintained gated community with pool, spa, clubhouse, fitness center, and a children's playground area. This community is zoned for Roseville Joint Union High School District, and Dry Creek Schools. Living in this community is an opportunity you won't want to miss!
Location
State CA
County Sacramento
Area 10843
Direction Highway 80 East towards Reno, exit Antelope Road and head West. North on Don Julio Blvd, West On N. Loop Blvd, North on Walerga Road. Gate Entrance will be on your right. Once inside the gate, take a right until it dead ends then turn left and it will be the last building on your right hand side. Park in Space 12 in front of building.
Rooms
Guest Accommodations No
Master Bathroom Tile, Tub w/Shower Over, Walk-In Closet
Master Bedroom Ground Floor
Living Room Other
Dining Room Formal Area
Kitchen Breakfast Area, Pantry Cabinet, Granite Counter
Interior
Heating Central
Cooling Central
Flooring Carpet, Laminate, Tile
Appliance Gas Water Heater, Dishwasher, Disposal, Free Standing Electric Range
Laundry Inside Area
Exterior
Parking Features Uncovered Parking Spaces 2+
Pool Built-In, Common Facility
Utilities Available Public
Amenities Available Playground, Pool, Recreation Facilities
Roof Type Other
Street Surface Paved
Private Pool Yes
Building
Lot Description Zero Lot Line
Story 1
Unit Location Ground Floor
Foundation Slab
Sewer In & Connected
Water Public
Level or Stories One
Schools
Elementary Schools Dry Creek Joint
Middle Schools Dry Creek Joint
High Schools Roseville Joint
School District Sacramento
Others
HOA Fee Include MaintenanceGrounds, Pool
Senior Community No
Tax ID 203-2050-001-0004
Special Listing Condition None
Read Less Info
Want to know what your home might be worth? Contact us for a FREE valuation!

Our team is ready to help you sell your home for the highest possible price ASAP

Bought with Coldwell Banker Realty
GET MORE INFORMATION
Partner | Lic# 1419595






