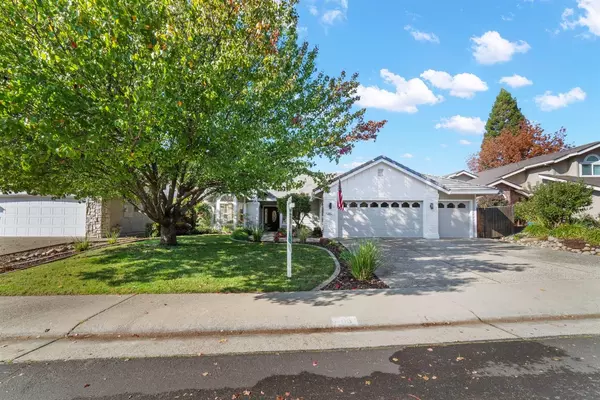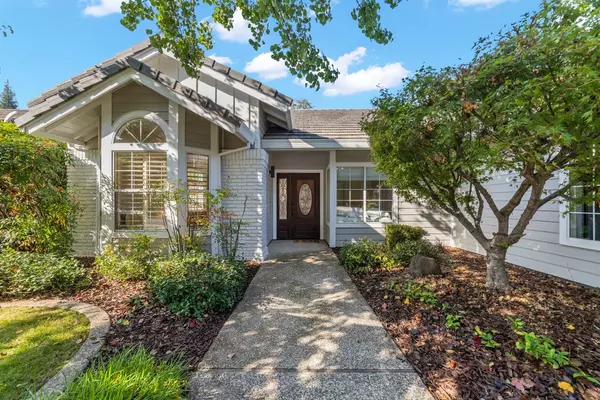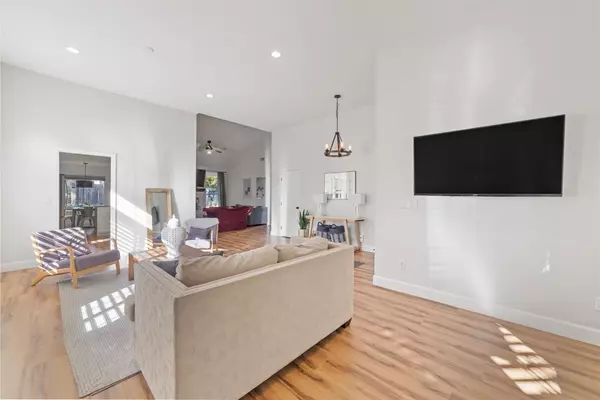$830,000
$789,000
5.2%For more information regarding the value of a property, please contact us for a free consultation.
4 Beds
2 Baths
2,031 SqFt
SOLD DATE : 12/16/2021
Key Details
Sold Price $830,000
Property Type Single Family Home
Sub Type Single Family Residence
Listing Status Sold
Purchase Type For Sale
Square Footage 2,031 sqft
Price per Sqft $408
Subdivision Briggs Ranch
MLS Listing ID 221143621
Sold Date 12/16/21
Bedrooms 4
Full Baths 2
HOA Y/N No
Originating Board MLS Metrolist
Year Built 1993
Lot Size 8,712 Sqft
Acres 0.2
Property Description
An impressive opportunity for ONE BLESSED BUYER! This is a marvelous single-story home with a 3-car garage located in a desirable Briggs Ranch cul-de-sac. Fantastic neighborhood with great people! New exterior and interior paint. New luxury vinyl flooring throughout the main living spaces, newer carpet in all bedrooms. New light fixtures and can lighting. Spacious formal living and dining rooms allow for large family gatherings. Great room concept with kitchen, breakfast nook and family room featuring a beautiful brick fireplace for cool winters. Owners' suite features French doors with outside access and a romantic gas fireplace. Energy efficient with a whole house fan, ceiling fans and a brand-new water heater. Large backyard with a built-in pool and spa will send this home to the top of your list! Located near top-notch schools, parks, walking trails and Folsom Lake recreation area. Situated near great restaurants, shopping, and easy highway access.
Location
State CA
County Sacramento
Area 10630
Direction East Natomas to Briggs Ranch Drive, right on Blodgett, left onto Landrum Circle then left onto Denure Court.
Rooms
Family Room Cathedral/Vaulted, Great Room
Master Bathroom Shower Stall(s), Double Sinks, Jetted Tub, Tile, Walk-In Closet
Master Bedroom Ground Floor, Outside Access, Sitting Area
Living Room Cathedral/Vaulted
Dining Room Formal Room, Dining/Family Combo
Kitchen Breakfast Area, Pantry Closet, Granite Counter, Kitchen/Family Combo
Interior
Heating Central, Fireplace(s)
Cooling Ceiling Fan(s), Central
Flooring Carpet, Tile, Vinyl
Fireplaces Number 2
Fireplaces Type Master Bedroom, Family Room
Window Features Dual Pane Full
Appliance Built-In Electric Oven, Gas Cook Top, Gas Water Heater, Hood Over Range, Dishwasher, Disposal, Microwave, Plumbed For Ice Maker
Laundry Cabinets, Inside Room
Exterior
Parking Features Attached, Drive Thru Garage, Garage Facing Front
Garage Spaces 3.0
Fence Back Yard, Full
Pool Built-In, On Lot, Pool/Spa Combo, Gunite Construction
Utilities Available Public
Roof Type Tile
Topography Level,Trees Few
Private Pool Yes
Building
Lot Description Auto Sprinkler F&R, Cul-De-Sac, Curb(s)/Gutter(s), Street Lights, Landscape Back, Landscape Front
Story 1
Foundation Concrete, Slab
Sewer In & Connected
Water Public
Architectural Style Ranch
Level or Stories One
Schools
Elementary Schools Folsom-Cordova
Middle Schools Folsom-Cordova
High Schools Folsom-Cordova
School District Sacramento
Others
Senior Community No
Tax ID 071-1100-002-0000
Special Listing Condition None
Read Less Info
Want to know what your home might be worth? Contact us for a FREE valuation!

Our team is ready to help you sell your home for the highest possible price ASAP

Bought with Keller Williams Realty Folsom
GET MORE INFORMATION
Partner | Lic# 1419595






