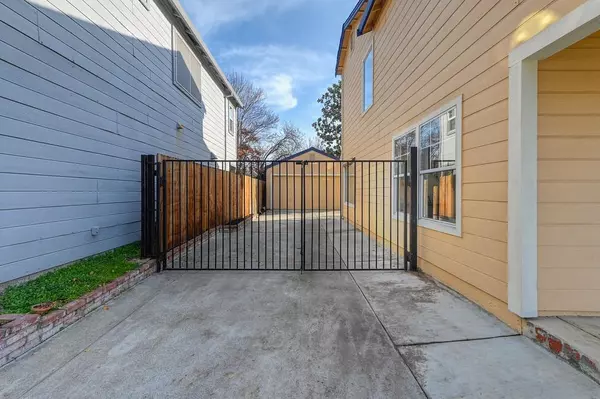$502,000
$449,900
11.6%For more information regarding the value of a property, please contact us for a free consultation.
4 Beds
3 Baths
1,543 SqFt
SOLD DATE : 12/22/2021
Key Details
Sold Price $502,000
Property Type Single Family Home
Sub Type Single Family Residence
Listing Status Sold
Purchase Type For Sale
Square Footage 1,543 sqft
Price per Sqft $325
Subdivision Cottages/Antelope Park
MLS Listing ID 221148196
Sold Date 12/22/21
Bedrooms 4
Full Baths 3
HOA Y/N No
Originating Board MLS Metrolist
Year Built 1993
Lot Size 3,598 Sqft
Acres 0.0826
Property Description
Desirable 1543 sq ft 4 bedroom, 3 bath home in court with gated RV parking, included hot tub, dog run and Tesla car charger. Downstairs bedroom and full bathroom. New AC unit & coil June 2021. Clear section 1 & 2 inspections! VIEW 3D TOUR OF HOME online now!
Location
State CA
County Sacramento
Area 10843
Direction From Elverta turn right on Regency Woods Way, turn right on Courtyard Way, Turn right on Crestleigh Ct. Home will be on right hand side.
Rooms
Master Bathroom Closet, Shower Stall(s), Double Sinks
Living Room Great Room
Dining Room Breakfast Nook, Space in Kitchen, Dining/Living Combo
Kitchen Pantry Closet, Granite Counter
Interior
Heating Central, Fireplace(s)
Cooling Central
Flooring Laminate, Vinyl
Fireplaces Number 1
Fireplaces Type Living Room, Wood Burning
Window Features Dual Pane Full
Appliance Free Standing Gas Oven, Free Standing Gas Range, Gas Plumbed, Dishwasher, Disposal, Microwave, Self/Cont Clean Oven
Laundry Ground Floor, Inside Room
Exterior
Exterior Feature Dog Run
Parking Features RV Access, RV Possible, Detached, Enclosed, EV Charging, Garage Door Opener, Garage Facing Front, Uncovered Parking Spaces 2+
Garage Spaces 2.0
Fence Back Yard, Fenced, Full, Metal, Wood
Utilities Available Public, Cable Available
Roof Type Shingle,Composition
Topography Level
Street Surface Asphalt,Paved
Porch Front Porch, Covered Patio
Private Pool No
Building
Lot Description Court, Dead End, Street Lights, Landscape Back, Zero Lot Line, Landscape Front
Story 2
Foundation Slab
Sewer In & Connected, Public Sewer
Water Public
Architectural Style Bungalow, Cottage
Level or Stories Two
Schools
Elementary Schools Dry Creek Joint
Middle Schools Dry Creek Joint
High Schools Roseville Joint
School District Placer
Others
Senior Community No
Tax ID 203-1570-077-0000
Special Listing Condition None
Pets Allowed Cats OK, Dogs OK
Read Less Info
Want to know what your home might be worth? Contact us for a FREE valuation!

Our team is ready to help you sell your home for the highest possible price ASAP

Bought with Inspired Real Estate Group
GET MORE INFORMATION
Partner | Lic# 1419595






