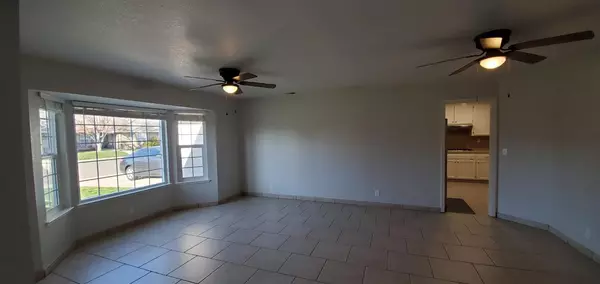$592,000
$592,000
For more information regarding the value of a property, please contact us for a free consultation.
5 Beds
3 Baths
2,125 SqFt
SOLD DATE : 01/20/2023
Key Details
Sold Price $592,000
Property Type Single Family Home
Sub Type Single Family Residence
Listing Status Sold
Purchase Type For Sale
Square Footage 2,125 sqft
Price per Sqft $278
Subdivision Emerald Park 20B
MLS Listing ID 221145526
Sold Date 01/20/23
Bedrooms 5
Full Baths 2
HOA Y/N No
Originating Board MLS Metrolist
Year Built 1997
Lot Size 9,161 Sqft
Acres 0.2103
Property Description
Highly sought after Guttridge built home on quite street & corner lot! Very rare find & great location! Enjoy small-town living in this spacious single story 5 bedroom home with 3 full baths near shopping center and freeway. Just minutes away from Lodi, Elk Grove, and downtown Sacramento. Owners have recently installed new energy efficient Dual Pane Windows throughout, new A/C Unit & Water Heater, new carpet, and have completely remodeled the hallway bathroom. Make this your forever home!
Location
State CA
County Sacramento
Area 10632
Direction Highway 99 to Twin Cities Road Exit, go East on Twin Cities Rd, South on Fermoy Way, East on Corvey Circle.
Rooms
Family Room Cathedral/Vaulted, Other
Master Bathroom Shower Stall(s), Double Sinks, Tile, Window
Master Bedroom Closet, Ground Floor, Walk-In Closet
Living Room Other
Dining Room Dining/Family Combo, Space in Kitchen, Dining/Living Combo
Kitchen Breakfast Area, Ceramic Counter, Island w/Sink, Tile Counter
Interior
Interior Features Skylight(s)
Heating Central, Fireplace(s), Gas
Cooling Ceiling Fan(s), Central
Flooring Carpet, Tile
Fireplaces Number 1
Fireplaces Type Brick, Family Room, Wood Burning, Gas Piped
Window Features Bay Window(s),Dual Pane Full,Low E Glass Full,Window Coverings,Window Screens
Appliance Built-In Electric Oven, Gas Cook Top, Gas Water Heater, Hood Over Range, Dishwasher, Disposal, Double Oven, ENERGY STAR Qualified Appliances
Laundry Cabinets, Sink, Electric, Gas Hook-Up, Inside Area, Inside Room
Exterior
Parking Features Attached, Garage Door Opener, Garage Facing Front
Garage Spaces 2.0
Fence Back Yard, Fenced, Wood
Utilities Available Public, DSL Available, Internet Available, Natural Gas Connected
Roof Type Cement,Tile
Topography Level
Street Surface Paved
Porch Covered Patio
Private Pool No
Building
Lot Description Auto Sprinkler F&R, Corner
Story 1
Foundation Concrete, Slab
Builder Name Guttridge
Sewer Sewer Connected, Public Sewer
Water Meter on Site, Public
Architectural Style Ranch, Contemporary
Level or Stories One
Schools
Elementary Schools Galt Joint Union
Middle Schools Galt Joint Uhs
High Schools Galt Joint Union
School District Sacramento
Others
Senior Community No
Tax ID 148-0490-066-0000
Special Listing Condition None
Read Less Info
Want to know what your home might be worth? Contact us for a FREE valuation!

Our team is ready to help you sell your home for the highest possible price ASAP

Bought with Rigley Realty
GET MORE INFORMATION
Partner | Lic# 1419595






