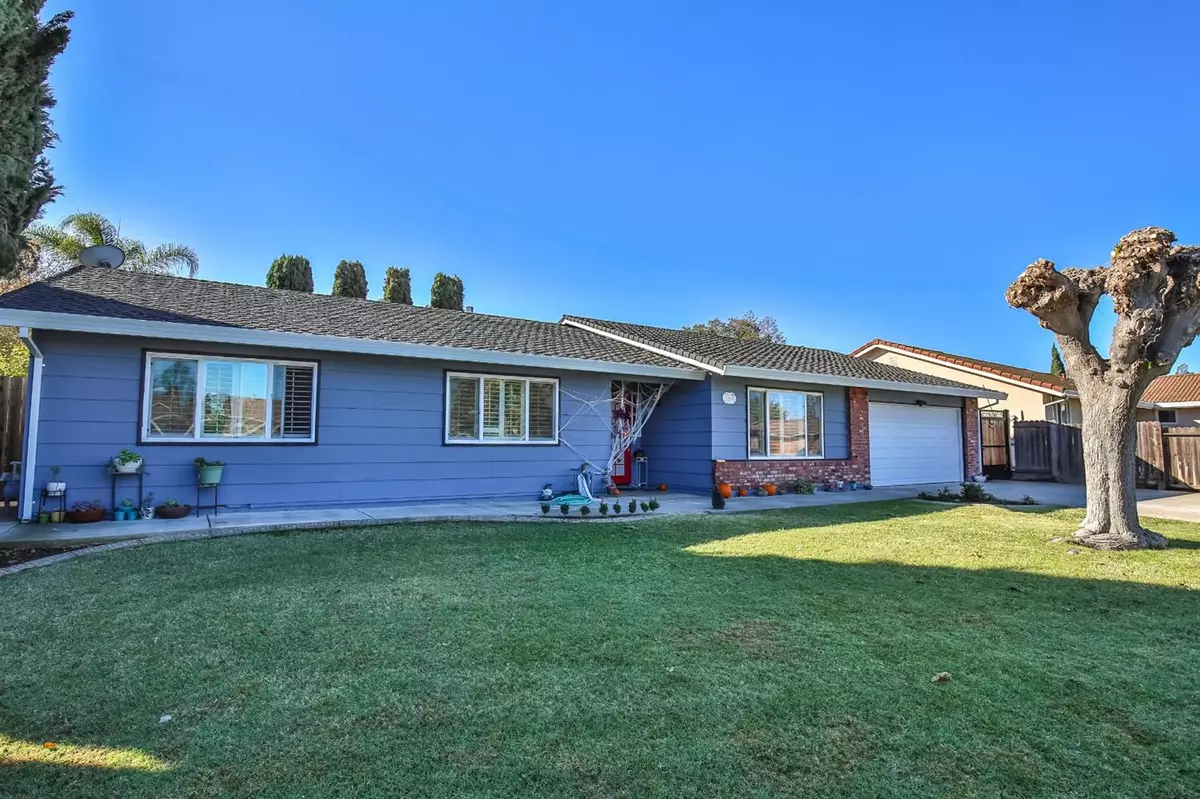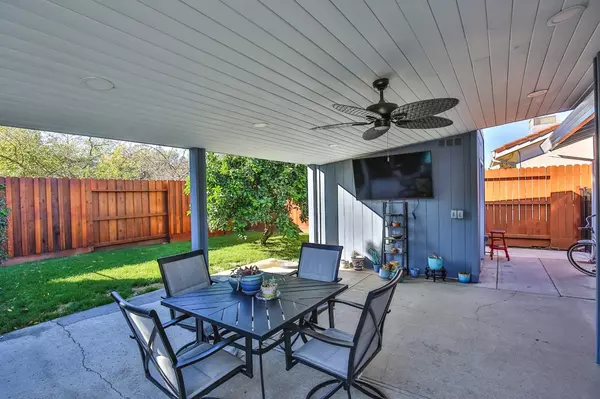$565,000
$572,500
1.3%For more information regarding the value of a property, please contact us for a free consultation.
4 Beds
3 Baths
1,838 SqFt
SOLD DATE : 01/25/2023
Key Details
Sold Price $565,000
Property Type Single Family Home
Sub Type Single Family Residence
Listing Status Sold
Purchase Type For Sale
Square Footage 1,838 sqft
Price per Sqft $307
MLS Listing ID 221137966
Sold Date 01/25/23
Bedrooms 4
Full Baths 2
HOA Y/N No
Originating Board MLS Metrolist
Year Built 1984
Lot Size 8,102 Sqft
Acres 0.186
Property Description
Guttridge built Malaga floorplan featuring 4 bedrooms and 2 1/2 Baths laid out over 1,834 Sq Ft. Big Family Room adjacent to Kitchen, formal Dining Room and a spacious Laundry room with 1/2 Bath. Home has many updates over the years including; newer windows, roof, HVAC, Water Heater, Covered Patio, Exterior Paint, Stone Counters, Kitchen Appliance package includes built-in oven, microwave, gas Cook top, warming drawer. Bathrooms remodeled with stone, tile and marble. Family room has wired surround sound and wood flooring. Exterior features custom gate, concrete driveway and walkways and newer exterior paint. Built-in pool/spa. Nicely landscaped yard with mature orange tree and nice storage shed. Top that off with a fully custom insulated garage that doubles as a workout room and a floor that will knock your socks off. Located on a Cul-De-Sac with low bonds.
Location
State CA
County Sacramento
Area 10632
Direction From Hwy 99 take the Central Galt Exit to A Street overpass west to Emerald north to Ramon and east to address.
Rooms
Master Bathroom Shower Stall(s), Tile, Marble
Master Bedroom Closet
Living Room Other
Dining Room Formal Room
Kitchen Pantry Cabinet, Stone Counter
Interior
Heating Central, Fireplace Insert, Natural Gas
Cooling Central, Whole House Fan
Flooring Carpet, Tile, Wood
Fireplaces Number 1
Fireplaces Type Other
Appliance Built-In Electric Oven, Gas Cook Top, Gas Water Heater, Hood Over Range, Dishwasher, Microwave, Plumbed For Ice Maker, Warming Drawer
Laundry Cabinets, Inside Room
Exterior
Parking Features Garage Door Opener, Garage Facing Front, See Remarks
Garage Spaces 2.0
Fence Back Yard
Pool Built-In, Pool/Spa Combo, Gunite Construction
Utilities Available Public, Cable Available, Natural Gas Connected
Roof Type Composition
Topography Lot Sloped
Street Surface Paved
Porch Covered Patio
Private Pool Yes
Building
Lot Description Auto Sprinkler F&R, Cul-De-Sac, Curb(s)/Gutter(s), Landscape Back, Landscape Front
Story 1
Foundation Concrete
Sewer In & Connected, Public Sewer
Water Public
Architectural Style Ranch
Schools
Elementary Schools Galt Joint Union
Middle Schools Galt Joint Union
High Schools Galt Joint Uhs
School District Sacramento
Others
Senior Community No
Tax ID 148-0301-047-0000
Special Listing Condition Other
Read Less Info
Want to know what your home might be worth? Contact us for a FREE valuation!

Our team is ready to help you sell your home for the highest possible price ASAP

Bought with Keller Williams Realty
GET MORE INFORMATION
Partner | Lic# 1419595






