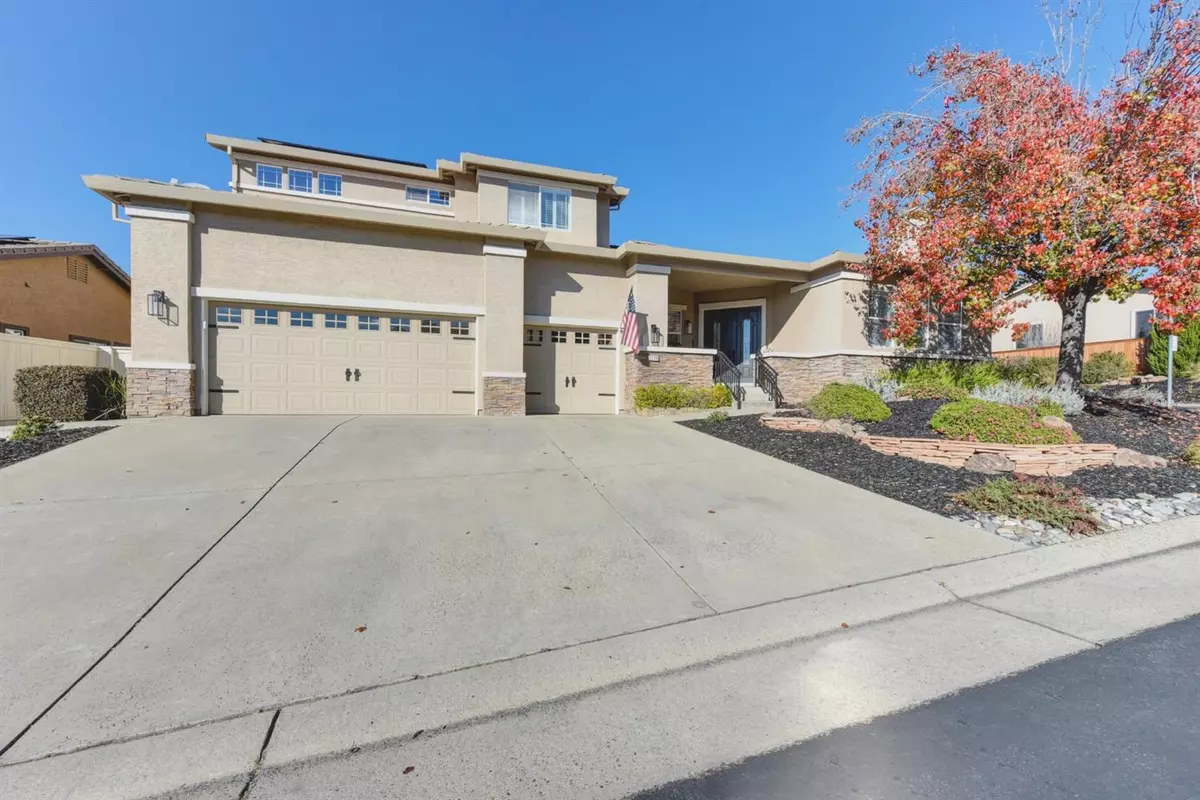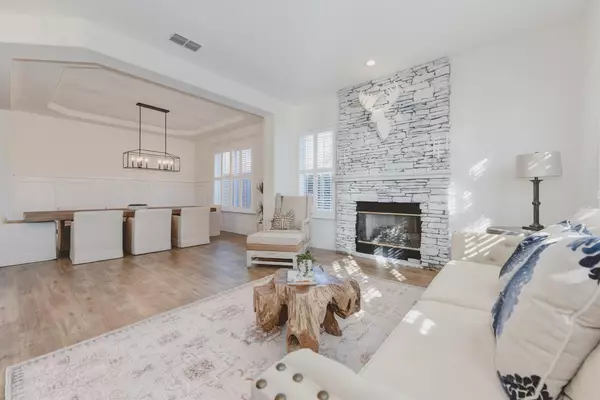$1,324,000
$1,279,000
3.5%For more information regarding the value of a property, please contact us for a free consultation.
4 Beds
3 Baths
3,607 SqFt
SOLD DATE : 01/18/2022
Key Details
Sold Price $1,324,000
Property Type Single Family Home
Sub Type Single Family Residence
Listing Status Sold
Purchase Type For Sale
Square Footage 3,607 sqft
Price per Sqft $367
Subdivision Whitney Oaks
MLS Listing ID 221144776
Sold Date 01/18/22
Bedrooms 4
Full Baths 3
HOA Fees $92/mo
HOA Y/N Yes
Originating Board MLS Metrolist
Year Built 2001
Lot Size 9,261 Sqft
Acres 0.2126
Property Description
Solar + Pool! You will love this beautifully maintained + updated home with an interior bathed in natural light + merges a bonus room, expansive great room, large entertainment spaces, first-floor Master Bedroom, office, formal dining room, + Bonus Room. Key features of this house include windows with plantation shutters, walk-in closets in 3 of the 4 bedrooms beautiful trim work, & soaring ceilings. Enjoy the impressive kitchen that has been beautifully updated & contains Bosch top-of-the-line appliances, double-oven, quartzite countertops,tile backsplash, large 9x5.5 ft island, sleek cabinetry, spacious pantry closet & gas stove. Sized for spacious comfort, the roomy master bedroom offers a spacious bathroom with outside access & a walk-in closet. The inviting backyard includes a covered patio & built-in swimming pool. A true outdoor paradise. Ideally located in the desirable Whitney Oaks neighborhood adjacent to golf course. Situated in a top-rated school district
Location
State CA
County Placer
Area 12765
Direction From I80 East Merge onto CA-65 via EXIT 106 toward 65/Lincoln/Marysville Galleria Boulevard/Stanford Ranch Road right. Right on Park Drive. Left on Whitey Oaks. Right on Clubhouse Dr. W. (Home on Left)
Rooms
Family Room Cathedral/Vaulted, Great Room
Master Bathroom Shower Stall(s), Double Sinks, Tub, Outside Access, Walk-In Closet
Master Bedroom Ground Floor, Walk-In Closet, Outside Access
Living Room Great Room
Dining Room Formal Area
Kitchen Pantry Closet, Quartz Counter, Granite Counter, Island, Stone Counter, Island w/Sink
Interior
Interior Features Cathedral Ceiling
Heating Central, Fireplace(s)
Cooling Ceiling Fan(s), Central, MultiZone
Flooring Laminate, Tile, Wood
Fireplaces Number 2
Fireplaces Type Living Room, Family Room
Window Features Dual Pane Full
Appliance Gas Cook Top, Dishwasher, Disposal, Microwave, Double Oven
Laundry Cabinets, Sink, Electric, Gas Hook-Up, Ground Floor, Inside Area, Inside Room
Exterior
Parking Features 24'+ Deep Garage, Attached, Garage Facing Front
Garage Spaces 3.0
Fence Back Yard, Wood
Pool Built-In, On Lot, Pool Sweep, Fenced
Utilities Available Public, Solar, Natural Gas Connected
Amenities Available Pool, Clubhouse, Exercise Room, Trails
View Golf Course
Roof Type Tile
Porch Covered Patio
Private Pool Yes
Building
Lot Description Close to Clubhouse, Gated Community
Story 2
Foundation Slab
Sewer In & Connected
Water Public
Level or Stories Two
Schools
Elementary Schools Rocklin Unified
Middle Schools Rocklin Unified
High Schools Rocklin Unified
School District Placer
Others
HOA Fee Include MaintenanceGrounds, Pool
Senior Community No
Restrictions Exterior Alterations,Parking
Tax ID 374-180-011-000
Special Listing Condition None
Pets Allowed Cats OK, Dogs OK, Yes
Read Less Info
Want to know what your home might be worth? Contact us for a FREE valuation!

Our team is ready to help you sell your home for the highest possible price ASAP

Bought with Keller Williams Realty
GET MORE INFORMATION
Partner | Lic# 1419595






