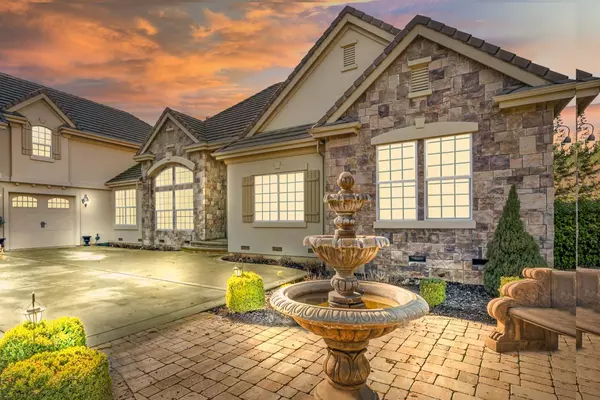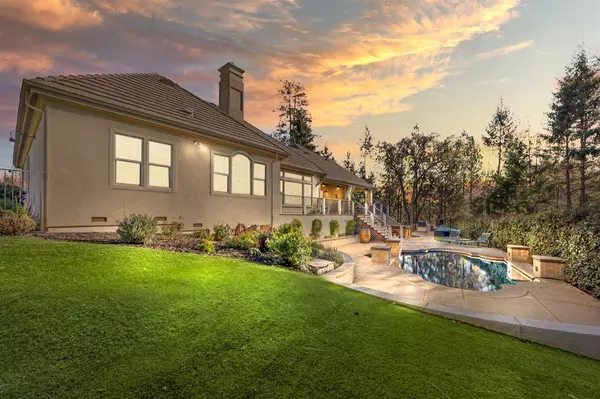$972,000
$995,000
2.3%For more information regarding the value of a property, please contact us for a free consultation.
4 Beds
3 Baths
3,610 SqFt
SOLD DATE : 02/07/2023
Key Details
Sold Price $972,000
Property Type Single Family Home
Sub Type Single Family Residence
Listing Status Sold
Purchase Type For Sale
Square Footage 3,610 sqft
Price per Sqft $269
Subdivision Monte Verde Estate
MLS Listing ID 221152013
Sold Date 02/07/23
Bedrooms 4
Full Baths 3
HOA Fees $86/mo
HOA Y/N Yes
Originating Board MLS Metrolist
Year Built 2006
Lot Size 1.300 Acres
Acres 1.3
Property Description
Welcome to prestigious Monte Verde Estate, only 10min to I-80. This striking custom French Country Estate sits on a 1,3 acre parcel 3610 sqft of luxury living, 4 bedrooms and 3 bathrooms, and guest suit over the 3 car garage with a large bonus room. Home includes imperfect smooth exterior stucco w/ castle rock accents, Custom 8' front door, porcelain rustic wood tile, imperfect smooth walls, raised panel solid alder cabinets w/designer details, huge island in gourmet kitchen w/ seating bar, high coffered ceilings w/ double crowned moldings, stunning master bath w/ walk in shower, soaking tub and custom walk in closet and so much more. The backyard invites you to an area that is perfect for family gatherings and entertainment with a sparkling swimming pool surrounded by beautiful landscaping. And to top it all off the home has a backup generator system. Video available on request.
Location
State CA
County Placer
Area 12304
Direction HWY 80 EAST TO FORRESTHILL EXIT GO 6 MILES TO POROFINO LEFT TO RIGHT ON LA BROSA RIGHT ON Porta Venare Portofino
Rooms
Master Bathroom Shower Stall(s), Double Sinks, Tub, Walk-In Closet, Window
Master Bedroom Walk-In Closet, Outside Access, Sitting Area
Living Room View
Dining Room Dining Bar, Formal Area
Kitchen Pantry Closet, Granite Counter, Island, Kitchen/Family Combo
Interior
Heating Central
Cooling Ceiling Fan(s), Central
Flooring Carpet, Tile, Wood
Equipment Central Vacuum
Window Features Dual Pane Full
Appliance Gas Cook Top, Dishwasher, Disposal, Microwave, Double Oven, Plumbed For Ice Maker, Wine Refrigerator
Laundry Cabinets, Dryer Included, Washer Included, Inside Room
Exterior
Parking Features Attached, Garage Door Opener, Garage Facing Side
Garage Spaces 3.0
Fence Back Yard
Pool Built-In, On Lot, Gunite Construction
Utilities Available Propane Tank Leased
Amenities Available Park
View Forest
Roof Type Tile
Topography Level
Street Surface Asphalt,Paved
Porch Back Porch
Private Pool Yes
Building
Lot Description Auto Sprinkler F&R, Corner, Cul-De-Sac
Story 2
Foundation Raised
Builder Name PRESCOTT
Sewer Septic Connected, Septic System
Water Public
Architectural Style French
Level or Stories Two
Schools
Elementary Schools Placer Hills Union
Middle Schools Foresthill Union
High Schools Placer Union High
School District Placer
Others
Senior Community No
Tax ID 078-240-001-000
Special Listing Condition None
Pets Allowed Yes
Read Less Info
Want to know what your home might be worth? Contact us for a FREE valuation!

Our team is ready to help you sell your home for the highest possible price ASAP

Bought with Christie's Intl Real Estate Se
GET MORE INFORMATION
Partner | Lic# 1419595






