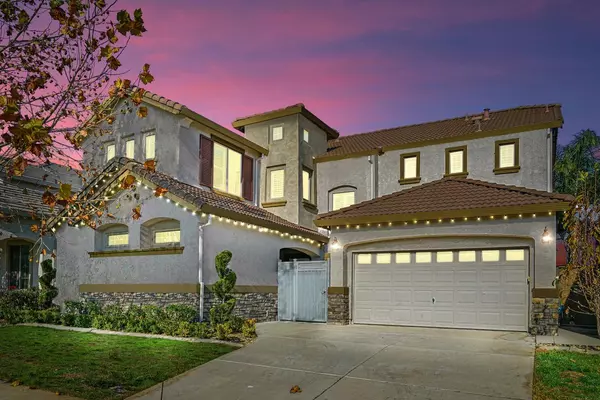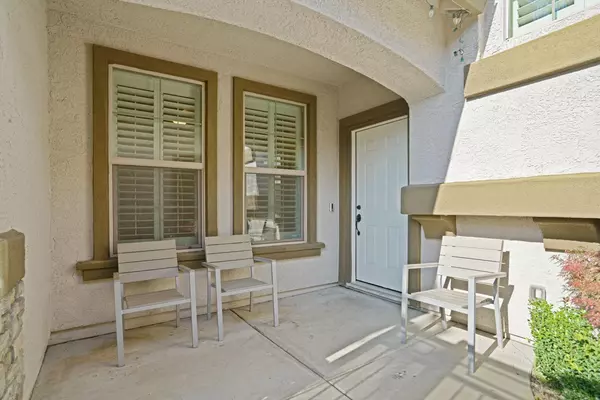$780,000
$799,900
2.5%For more information regarding the value of a property, please contact us for a free consultation.
6 Beds
4 Baths
3,009 SqFt
SOLD DATE : 01/20/2023
Key Details
Sold Price $780,000
Property Type Single Family Home
Sub Type Single Family Residence
Listing Status Sold
Purchase Type For Sale
Square Footage 3,009 sqft
Price per Sqft $259
Subdivision Lakeside
MLS Listing ID 221142917
Sold Date 01/20/23
Bedrooms 6
Full Baths 4
HOA Y/N No
Originating Board MLS Metrolist
Year Built 2013
Lot Size 5,837 Sqft
Acres 0.134
Property Description
RARE GEM ON THE GREENBELT! An entertainer's dream, take in gorgeous views of the 469 acre private and protected Swainson's Grassland Preserve right from your backyard as you cool off in the pool with cascading fountains and gather at the outdoor kitchen with covered patio. Come inside for 2 master bedrooms including the downstairs ADA compatible en suite featuring a huge walk-in shower with STEAM ROOM, walk-in closet with laundryroom, and extra space perfect for multi-generational living or guests. The kitchen features granite counters, island with dining bar, double oven, fridge, and gas range. Escape to the upstairs master bedroom with a scenic overlook and the master bath with double sinks, separate tub and shower, and walk-in closet with custom shelving. More great features include a 2nd downstairs bedroom and full bath, a bonus room with study nook, fresh interior paint, and a 2nd laundryroom with washer/dryer. All near great schools and 5 minutes from HWY 65. THIS HAS IT ALL!
Location
State CA
County Placer
Area 12202
Direction From CA-65, go north onto Nelson Ln. Continue onto Aviation Blvd. Turn right onto Venture Dr. Turn left onto Lakeside Dr. Turn right onto Lincoln Airpark Dr. Home on the left.
Rooms
Master Bathroom Shower Stall(s), Double Sinks, Granite, Steam, Tub, Walk-In Closet
Master Bedroom Ground Floor, Sitting Area
Living Room Great Room, View
Dining Room Dining Bar, Space in Kitchen, Dining/Living Combo
Kitchen Pantry Cabinet, Granite Counter, Island
Interior
Heating Central, Steam, MultiZone
Cooling Ceiling Fan(s), Central, MultiZone
Flooring Carpet, Tile
Fireplaces Number 1
Fireplaces Type Living Room, Double Sided, Gas Piped, Other
Window Features Dual Pane Full,Window Coverings
Appliance Built-In BBQ, Gas Cook Top, Dishwasher, Disposal, Microwave, Double Oven, Other
Laundry Cabinets, Dryer Included, Ground Floor, Upper Floor, Washer Included, Washer/Dryer Stacked Included, Inside Room
Exterior
Exterior Feature Fireplace, BBQ Built-In, Kitchen
Parking Features Attached, Garage Door Opener, Garage Facing Front
Garage Spaces 2.0
Fence Back Yard, Metal, Wood
Pool Built-In, On Lot, Gunite Construction
Utilities Available Internet Available, Natural Gas Connected
View Garden/Greenbelt
Roof Type Tile
Accessibility AccessibleFullBath
Handicap Access AccessibleFullBath
Porch Covered Patio, Enclosed Patio
Private Pool Yes
Building
Lot Description Auto Sprinkler F&R, Greenbelt
Story 2
Foundation Slab
Sewer In & Connected
Water Public
Schools
Elementary Schools Western Placer
Middle Schools Western Placer
High Schools Western Placer
School District Placer
Others
Senior Community No
Tax ID 319-190-005-000
Special Listing Condition None
Read Less Info
Want to know what your home might be worth? Contact us for a FREE valuation!

Our team is ready to help you sell your home for the highest possible price ASAP

Bought with Keller Williams Realty
GET MORE INFORMATION
Partner | Lic# 1419595






