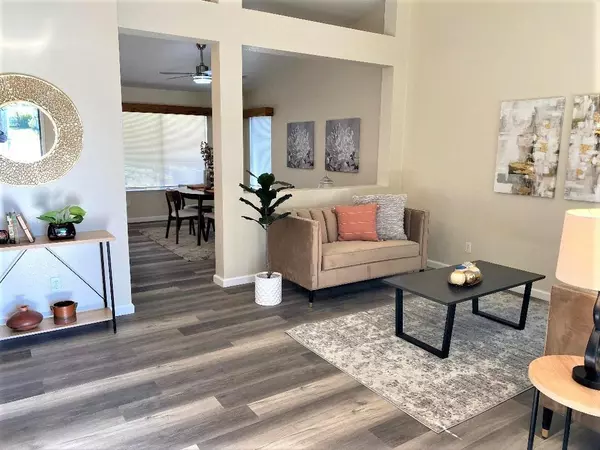$476,000
$444,900
7.0%For more information regarding the value of a property, please contact us for a free consultation.
3 Beds
2 Baths
1,269 SqFt
SOLD DATE : 02/20/2022
Key Details
Sold Price $476,000
Property Type Single Family Home
Sub Type Single Family Residence
Listing Status Sold
Purchase Type For Sale
Square Footage 1,269 sqft
Price per Sqft $375
Subdivision Weston Ranch
MLS Listing ID 222008602
Sold Date 02/20/22
Bedrooms 3
Full Baths 2
HOA Y/N No
Originating Board MLS Metrolist
Year Built 1994
Lot Size 5,502 Sqft
Acres 0.1263
Property Description
Cute, Updated 3 bedroom 2 bath, single story home in Weston Ranch. Vaulted Ceiling in living room, dining room, kitchen and master bedroom. New waterproof laminate flooring throughout home. Freshly painted inside and out. New vanities, lighting and toilets in both bathrooms. ALARM SYSTEM. Master bedroom has walk in closet. New Sod/Grass in front yard. Private back yard with brick patio with pergola, along with 3 Crape Myrtle trees. Short walk 2 block to Elementary School.
Location
State CA
County San Joaquin
Area 20803
Direction From I-5 exit Carolyn Weston going West. Make left on EWS Wood Blvd. Make right on William Moss Blvd. In 2 blocks, property on right.
Rooms
Master Bathroom Double Sinks, Soaking Tub, Granite, Tub w/Shower Over, Window
Master Bedroom Walk-In Closet
Living Room Cathedral/Vaulted
Dining Room Dining Bar, Formal Area
Kitchen Pantry Cabinet, Granite Counter
Interior
Interior Features Cathedral Ceiling
Heating Central, Natural Gas
Cooling Ceiling Fan(s), Central
Flooring Laminate
Window Features Dual Pane Full,Window Coverings
Appliance Free Standing Gas Oven, Free Standing Gas Range, Gas Plumbed, Gas Water Heater, Dishwasher, Disposal, Microwave, Plumbed For Ice Maker, ENERGY STAR Qualified Appliances
Laundry Hookups Only, In Garage
Exterior
Parking Features Private, Attached, Garage Door Opener, Garage Facing Front
Garage Spaces 2.0
Fence Back Yard, Fenced, Wood
Utilities Available Electric, Cable Available, Underground Utilities, Natural Gas Connected
View Other
Roof Type Cement,Shingle
Street Surface Asphalt,Paved
Porch Front Porch, Uncovered Patio
Private Pool No
Building
Lot Description Auto Sprinkler F&R, Curb(s)/Gutter(s), Shape Regular, Street Lights, Landscape Back, Landscape Front
Story 1
Foundation Slab
Sewer In & Connected, Public Sewer
Water Meter on Site, Meter Required, Public
Architectural Style Contemporary
Level or Stories One
Schools
Elementary Schools Manteca Unified
Middle Schools Manteca Unified
High Schools Manteca Unified
School District San Joaquin
Others
Senior Community No
Tax ID 166-090-29
Special Listing Condition None
Pets Allowed Yes
Read Less Info
Want to know what your home might be worth? Contact us for a FREE valuation!

Our team is ready to help you sell your home for the highest possible price ASAP

Bought with Realty ONE Group Zoom
GET MORE INFORMATION
Partner | Lic# 1419595






