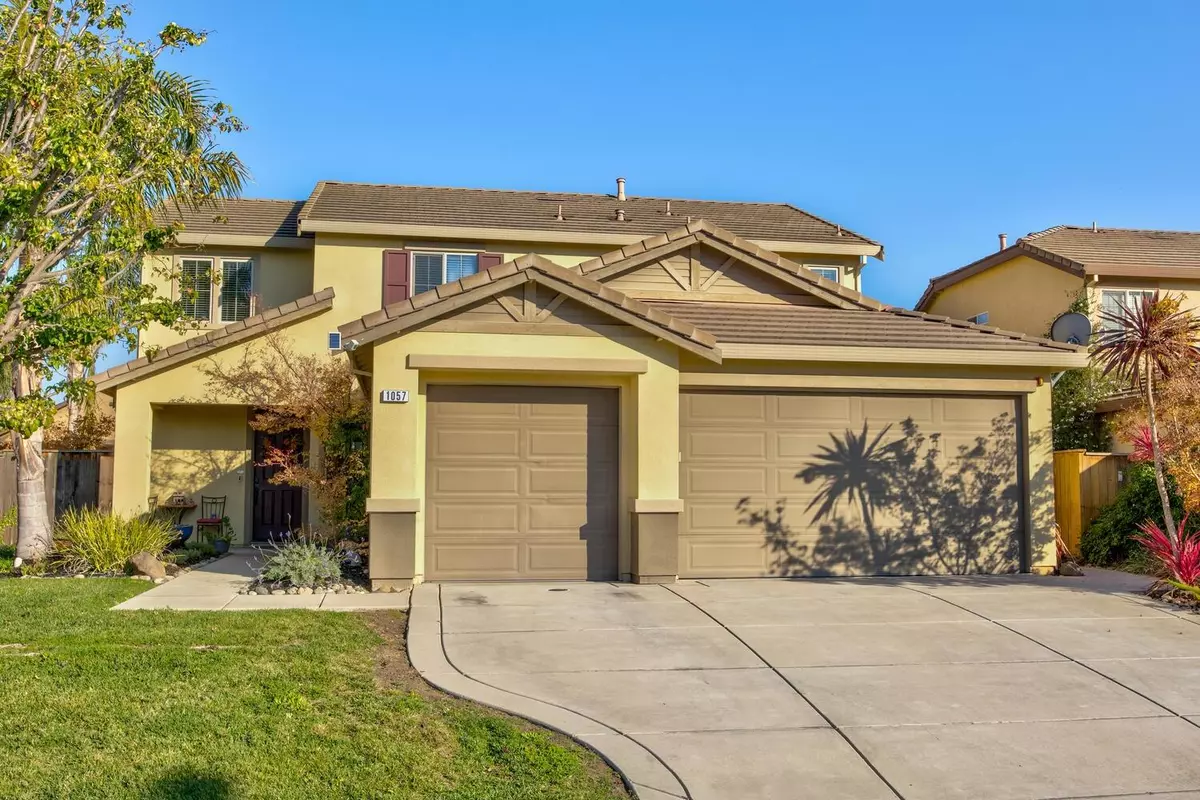$689,000
$682,000
1.0%For more information regarding the value of a property, please contact us for a free consultation.
4 Beds
3 Baths
2,444 SqFt
SOLD DATE : 01/20/2023
Key Details
Sold Price $689,000
Property Type Single Family Home
Sub Type Single Family Residence
Listing Status Sold
Purchase Type For Sale
Square Footage 2,444 sqft
Price per Sqft $281
Subdivision Sommerset
MLS Listing ID 221147521
Sold Date 01/20/23
Bedrooms 4
Full Baths 3
HOA Y/N No
Originating Board MLS Metrolist
Year Built 2009
Lot Size 10,454 Sqft
Acres 0.24
Property Description
Don't miss this stunning 4 bdrm, 3 bth, 2 story home situated in one of the most desirable neighborhoods in Galt! large lot with low maintenance landscaping and drought tolerant plants. Close to schools, parks and shopping just minutes from Hwy 99 access. Downstairs features luxury vinyl floors, a spacious living room and comfortable family room that includes surround sound speakers and projector screen that's perfect for movie night, generous kitchen with all new stainless steel appliances , granite counters and custom butcher block island as well as newly painted cabinets. Upstairs showcases large master on-suite with W/I closet. Loft area provides a great space for an office or distance learning. Loaded with smart home features such as Ecobee thermostats, smart irrigation controllers, Ring doorbell, and LED lighting landscape accents. Three car garage with RYOBI garage door opener, Kaiser approved area. All information deemed reliable but needs to be independently verified
Location
State CA
County Sacramento
Area 10632
Direction From Ca-99 take Twin Cities Rd to Lake Park Ave to Bay Shore Dr.
Rooms
Living Room Other
Dining Room Breakfast Nook, Dining/Living Combo
Kitchen Butcher Block Counters, Granite Counter
Interior
Heating Central, Electric, Natural Gas
Cooling Ceiling Fan(s), Central
Flooring Carpet, Tile, Vinyl
Fireplaces Number 1
Fireplaces Type Living Room
Equipment Home Theater Equipment
Laundry Inside Room
Exterior
Parking Features Attached, Garage Facing Front
Garage Spaces 3.0
Fence Back Yard
Utilities Available Public, Natural Gas Connected
Roof Type Composition
Private Pool No
Building
Lot Description Auto Sprinkler F&R, Landscape Back, Landscape Front
Story 2
Foundation Slab
Sewer Sewer Connected, Public Sewer
Water Public
Level or Stories Two
Schools
Elementary Schools Galt Joint Union
Middle Schools Galt Joint Union
High Schools Galt Joint Uhs
School District Sacramento
Others
Senior Community No
Tax ID 148-1020-007-0000
Special Listing Condition None
Read Less Info
Want to know what your home might be worth? Contact us for a FREE valuation!

Our team is ready to help you sell your home for the highest possible price ASAP

Bought with GUIDE Real Estate
GET MORE INFORMATION
Partner | Lic# 1419595






