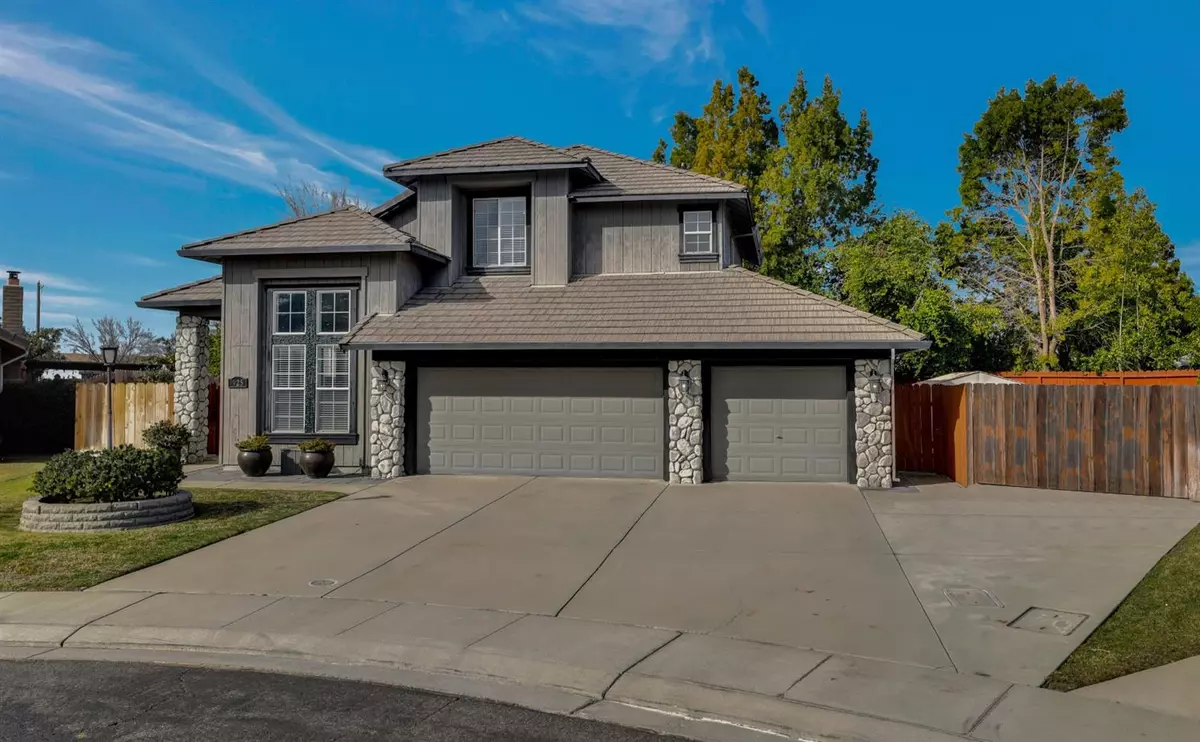$730,000
$679,900
7.4%For more information regarding the value of a property, please contact us for a free consultation.
4 Beds
4 Baths
2,059 SqFt
SOLD DATE : 03/10/2022
Key Details
Sold Price $730,000
Property Type Single Family Home
Sub Type Single Family Residence
Listing Status Sold
Purchase Type For Sale
Square Footage 2,059 sqft
Price per Sqft $354
Subdivision Vintage Estates
MLS Listing ID 222010318
Sold Date 03/10/22
Bedrooms 4
Full Baths 3
HOA Y/N No
Originating Board MLS Metrolist
Year Built 1995
Lot Size 9,187 Sqft
Acres 0.2109
Property Description
Gorgeous family home on large lot with fantastic curb appeal. Many nice upgrades over the past few years, including some fresh interior paint, upgraded baseboards, audio-visual hookup in family room, a newer water heater, upgraded toilets and solar. This charming home also features cathedral ceilings, manufactured wood floors, granite kitchen countertops and a gas fireplace. The exterior has a built-in pool with waterfall, covered koi pond stocked with beautiful koi fish, expanded pool decking and patio and a newer pool pump and pool sweep. Growing families will enjoy the master suite, as well as a junior suite, (downstairs) and a convenient Jack and Jill bath set up. There is lots of room for your large RV and other toys inside the gate. Stainless refrigerator included. Front-load washer & dryer negotiable. The home is very conveniently located for commuters, and just a few blocks from shopping and grade school.
Location
State CA
County San Joaquin
Area 20501
Direction Union Road or Main Street north of Hwy 120 bi-pass to Wawona. Wawona to Tokay Place. North into culdesac. (2 blocks E. of Sequoia School)
Rooms
Master Bathroom Shower Stall(s), Double Sinks, Tub
Master Bedroom Walk-In Closet
Living Room Cathedral/Vaulted
Dining Room Breakfast Nook, Dining/Family Combo, Space in Kitchen
Kitchen Pantry Cabinet, Granite Counter, Kitchen/Family Combo
Interior
Interior Features Cathedral Ceiling, Storage Area(s), Open Beam Ceiling
Heating Central, Fireplace(s), Gas, Natural Gas
Cooling Ceiling Fan(s), Central
Flooring Carpet, Tile, Wood
Fireplaces Number 1
Fireplaces Type Family Room, Gas Piped
Window Features Dual Pane Full,Window Coverings
Appliance Free Standing Gas Oven, Free Standing Gas Range, Free Standing Refrigerator, Built-In Gas Oven, Built-In Gas Range, Hood Over Range, Dishwasher, Disposal, Plumbed For Ice Maker, Warming Drawer
Laundry Cabinets, Electric, Inside Room
Exterior
Exterior Feature Covered Courtyard
Parking Features RV Access
Garage Spaces 3.0
Fence Back Yard, Wood
Pool Built-In, Pool Sweep, Gas Heat
Utilities Available Cable Available, Cable Connected, Public, Solar, Natural Gas Connected
Roof Type Tile
Topography Level
Street Surface Paved
Porch Covered Patio
Private Pool Yes
Building
Lot Description Auto Sprinkler F&R, Cul-De-Sac, Street Lights, Landscape Back, Landscape Front, Landscape Misc
Story 2
Foundation Slab
Builder Name Raymus
Sewer Sewer in Street, Public Sewer
Water Private
Architectural Style Contemporary
Schools
Elementary Schools Manteca Unified
Middle Schools Manteca Unified
High Schools Manteca Unified
School District San Joaquin
Others
Senior Community No
Tax ID 219-630-40
Special Listing Condition None
Pets Allowed Yes
Read Less Info
Want to know what your home might be worth? Contact us for a FREE valuation!

Our team is ready to help you sell your home for the highest possible price ASAP

Bought with Dream Home RE & Home Loans
GET MORE INFORMATION
Partner | Lic# 1419595




