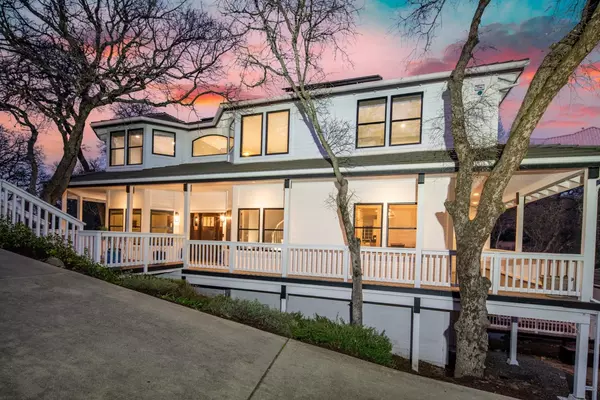$1,451,000
$1,349,000
7.6%For more information regarding the value of a property, please contact us for a free consultation.
5 Beds
6 Baths
4,298 SqFt
SOLD DATE : 03/15/2022
Key Details
Sold Price $1,451,000
Property Type Single Family Home
Sub Type Single Family Residence
Listing Status Sold
Purchase Type For Sale
Square Footage 4,298 sqft
Price per Sqft $337
Subdivision Governors West
MLS Listing ID 222004684
Sold Date 03/15/22
Bedrooms 5
Full Baths 5
HOA Y/N No
Originating Board MLS Metrolist
Year Built 1995
Lot Size 1.230 Acres
Acres 1.23
Property Description
One of a kind El Dorado Hills treasure w/owned solar. Located on a private, oak studded 1.3 acre lot w/a natural stream meandering through, this gorgeous custom tri-level home features farmhouse inspired updates, including Marvin Integrity windows, Fleetwood multi-slide doors for seamless indoor/outdoor living to a wrap around porch, master bath update w/custom his and hers closet organizers and freestanding soaking tub, new bathroom vanities, luxury vinyl plank + engineered hardwood flooring, Shaker interior doors w/black hardware, and contemporary interior and exterior paint. The lower level suite w/private entrance, kitchen and BD + BA provides a multi-gen/guest/game room option and a 3-car garage w/workbench + long drive offers space for boat/RV/toys. Incredible park-like backyard complete w/fenced pool, in-ground trampoline, half basketball court w/in-ground hoop, natural turf, paver patios and walkways + room for more. Top rated schools, no HOA/Mello Roos.
Location
State CA
County El Dorado
Area 12602
Direction El Dorado Hills Blvd to Governor Dr to Warren Ln to Hensley Cir.
Rooms
Master Bathroom Shower Stall(s), Double Sinks, Soaking Tub, Tile, Marble, Multiple Shower Heads, Quartz, Window
Master Bedroom Walk-In Closet 2+
Living Room View
Dining Room Breakfast Nook, Formal Room, Dining Bar
Kitchen Butlers Pantry, Pantry Closet, Quartz Counter, Granite Counter, Island
Interior
Interior Features Formal Entry
Heating Central, MultiUnits, MultiZone, Natural Gas
Cooling Ceiling Fan(s), Central, Whole House Fan, MultiUnits, MultiZone
Flooring Tile, Vinyl, Wood
Fireplaces Number 1
Fireplaces Type Living Room, Gas Log
Equipment Central Vac Plumbed
Window Features Dual Pane Full,Window Coverings
Appliance Built-In Electric Oven, Gas Cook Top, Gas Water Heater, Dishwasher, Disposal, Microwave, Double Oven, Wine Refrigerator
Laundry Cabinets, Sink, Ground Floor, Upper Floor, Washer/Dryer Stacked Included, Inside Area, Inside Room
Exterior
Parking Features Boat Storage, RV Possible, Detached, Garage Door Opener, Garage Facing Front, Guest Parking Available, Workshop in Garage
Garage Spaces 3.0
Fence Back Yard
Pool Built-In, On Lot, Fenced, Gunite Construction
Utilities Available Public, Solar, Underground Utilities, Natural Gas Connected
View Woods
Roof Type Tile
Topography Downslope,Lot Grade Varies,Trees Many
Street Surface Paved
Porch Front Porch, Back Porch, Uncovered Patio, Wrap Around Porch
Private Pool Yes
Building
Lot Description Auto Sprinkler F&R, Private, Curb(s)/Gutter(s), Stream Year Round, Landscape Back, Landscape Front
Story 3
Foundation Block, Concrete, Raised
Sewer In & Connected
Water Water District, Public
Schools
Elementary Schools Buckeye Union
Middle Schools Buckeye Union
High Schools El Dorado Union High
School District El Dorado
Others
Senior Community No
Tax ID 125-500-001-000
Special Listing Condition None
Pets Allowed Yes
Read Less Info
Want to know what your home might be worth? Contact us for a FREE valuation!

Our team is ready to help you sell your home for the highest possible price ASAP

Bought with Intero Real Estate Services
GET MORE INFORMATION
Partner | Lic# 1419595






