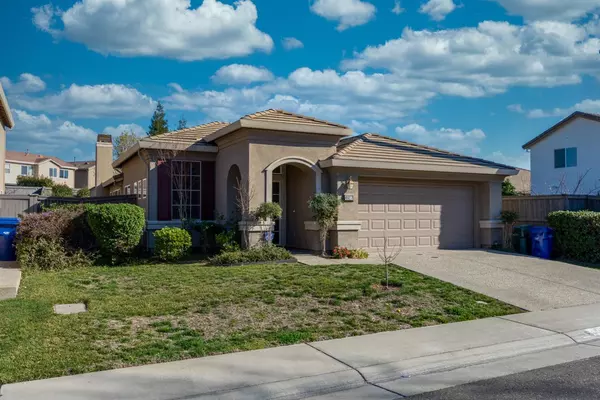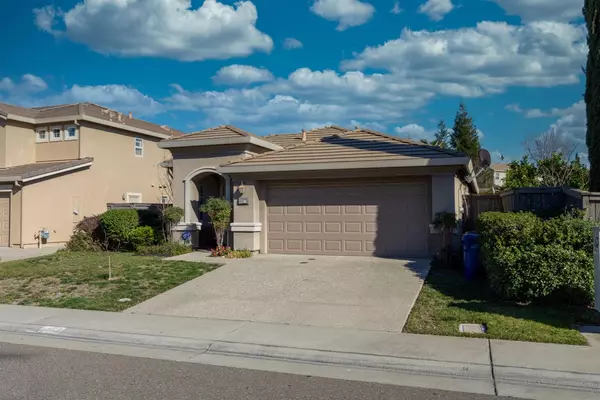$565,000
$565,000
For more information regarding the value of a property, please contact us for a free consultation.
3 Beds
2 Baths
1,545 SqFt
SOLD DATE : 03/17/2022
Key Details
Sold Price $565,000
Property Type Single Family Home
Sub Type Single Family Residence
Listing Status Sold
Purchase Type For Sale
Square Footage 1,545 sqft
Price per Sqft $365
Subdivision Barrett Ranch
MLS Listing ID 222013344
Sold Date 03/17/22
Bedrooms 3
Full Baths 2
HOA Y/N No
Originating Board MLS Metrolist
Year Built 2008
Lot Size 6,874 Sqft
Acres 0.1578
Property Description
Beautiful 3 bed, 2 full bath, single story home in Barret Ranch Subdivision. Open floor plan with natural lighting, window shutters throughout, fireplace in the family room, separate living and family room, kitchen with granite counter, pantry and stainless steel appliances. Good size backyard. Great location with easy freeway access.
Location
State CA
County Sacramento
Area 10843
Direction From 1-80, northbound on Antelope Road, merge right onto Elverta Road, Left on Pismo Beach Drive, Right on Woodhawk Way to house number 4627.
Rooms
Family Room Great Room
Master Bathroom Bidet, Double Sinks, Tub w/Shower Over
Master Bedroom Outside Access
Living Room Great Room
Dining Room Dining/Family Combo, Dining/Living Combo
Kitchen Breakfast Area, Pantry Closet, Granite Counter, Kitchen/Family Combo
Interior
Heating Central, Fireplace(s)
Cooling Ceiling Fan(s)
Flooring Carpet, Tile
Fireplaces Number 1
Fireplaces Type Family Room
Window Features Dual Pane Full
Laundry Cabinets, Dryer Included, Washer Included, Inside Area
Exterior
Parking Features Attached
Garage Spaces 2.0
Fence Back Yard
Utilities Available Cable Available
Roof Type Tile
Private Pool No
Building
Lot Description Landscape Front
Story 1
Foundation Concrete
Sewer In & Connected
Water Meter on Site
Architectural Style A-Frame, Contemporary
Schools
Elementary Schools Dry Creek Joint
Middle Schools Dry Creek Joint
High Schools Center Joint Unified
School District Sacramento
Others
Senior Community No
Tax ID 203-2010-042-0000
Special Listing Condition None
Read Less Info
Want to know what your home might be worth? Contact us for a FREE valuation!

Our team is ready to help you sell your home for the highest possible price ASAP

Bought with Keller Williams Realty
GET MORE INFORMATION
Partner | Lic# 1419595






