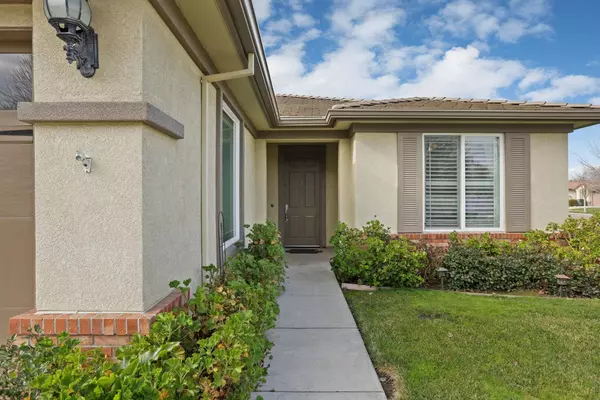$575,000
$584,000
1.5%For more information regarding the value of a property, please contact us for a free consultation.
2 Beds
2 Baths
1,633 SqFt
SOLD DATE : 02/06/2023
Key Details
Sold Price $575,000
Property Type Single Family Home
Sub Type Single Family Residence
Listing Status Sold
Purchase Type For Sale
Square Footage 1,633 sqft
Price per Sqft $352
Subdivision Woodbridge Del Webb
MLS Listing ID 222004043
Sold Date 02/06/23
Bedrooms 2
Full Baths 2
HOA Fees $175/mo
HOA Y/N Yes
Originating Board MLS Metrolist
Year Built 2006
Lot Size 6,495 Sqft
Acres 0.1491
Property Description
Don't miss this rare opportunity! Located in the 55+ community in Woodbridge/Del Webb, this Chesterfield model is situated on a corner lot directly across from Stonebridge Park. Take advantage of the walking path with exercise checkpoints, all the great amenities such as the pool, organized activities, clubhouse and more. Or enjoy life in a home featuring laminate wood flooring in the den, bedrooms, great room and guest room. The kitchen features a large beautiful island perfect for plenty of bar seating. The open concept kitchen/living room boasts tons of natural light or you can close the plantation shutters and cozy up to the fireplace. Other features include a laundry room with cabinets/sink, custom closets in both bedrooms, washer/dryer, master bathroom with no step shower, and much more. The covered back patio overlooks a wonderfully landscaped yard with lots of greenery, raised garden beds and paved pathway.
Location
State CA
County San Joaquin
Area 20503
Direction Lathrop Road, turn on Madison Grove Dr. Take Left on to Shadow Berry Drive. Left on Daisywood, left on Ashbrooke Lane
Rooms
Master Bathroom Closet, Shower Stall(s), Double Sinks, Window
Master Bedroom Ground Floor, Walk-In Closet, Sitting Area
Living Room Great Room, Other
Dining Room Dining Bar, Formal Area
Kitchen Pantry Cabinet, Granite Counter, Island w/Sink
Interior
Interior Features Formal Entry, Storage Area(s)
Heating Central, Fireplace(s), Gas, Hot Water, Natural Gas
Cooling Ceiling Fan(s), Central
Flooring Laminate, Tile
Fireplaces Number 1
Fireplaces Type Insert, Circulating, Family Room, Gas Log, Gas Piped
Equipment Audio/Video Prewired, Water Cond Equipment Owned
Window Features Bay Window(s),Caulked/Sealed,Dual Pane Full,Weather Stripped,Low E Glass Full
Appliance Built-In Electric Oven, Free Standing Refrigerator, Gas Cook Top, Gas Plumbed, Gas Water Heater, Hood Over Range, Ice Maker, Dishwasher, Insulated Water Heater, Disposal, Microwave, ENERGY STAR Qualified Appliances
Laundry Cabinets, Dryer Included, Sink, Electric, Ground Floor, Washer Included, Inside Room
Exterior
Parking Features Attached, Enclosed, Garage Door Opener, Garage Facing Front
Garage Spaces 2.0
Fence Vinyl
Pool Common Facility
Utilities Available Cable Connected, Public, Underground Utilities, Internet Available, Natural Gas Connected
Amenities Available Pool, Clubhouse, Putting Green(s), Recreation Facilities, Exercise Room, Sauna, Game Court Interior, Spa/Hot Tub, Tennis Courts, Gym, Workshop Area, Park
View Park
Roof Type Spanish Tile
Topography Lot Sloped,Trees Few
Street Surface Asphalt
Accessibility AccessibleDoors, AccessibleFullBath, AccessibleKitchen
Handicap Access AccessibleDoors, AccessibleFullBath, AccessibleKitchen
Porch Back Porch, Covered Patio
Private Pool Yes
Building
Lot Description Corner, Curb(s), Curb(s)/Gutter(s), Garden, Storm Drain, Street Lights, Landscape Back, Landscape Front
Story 1
Foundation Concrete
Builder Name Pulte Homes
Sewer Sewer Connected, In & Connected, Public Sewer
Water Water District
Schools
Elementary Schools Manteca Unified
Middle Schools Manteca Unified
High Schools Manteca Unified
School District San Joaquin
Others
HOA Fee Include MaintenanceGrounds, Pool
Senior Community Yes
Restrictions Age Restrictions,Board Approval,Exterior Alterations,Guests
Tax ID 204-190-46
Special Listing Condition None
Pets Allowed Yes
Read Less Info
Want to know what your home might be worth? Contact us for a FREE valuation!

Our team is ready to help you sell your home for the highest possible price ASAP

Bought with Alliance Bay Realty
GET MORE INFORMATION
Partner | Lic# 1419595






