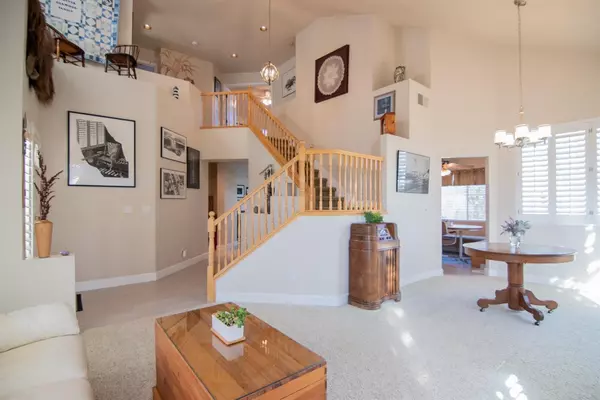$655,000
$645,000
1.6%For more information regarding the value of a property, please contact us for a free consultation.
4 Beds
3 Baths
2,003 SqFt
SOLD DATE : 01/19/2023
Key Details
Sold Price $655,000
Property Type Single Family Home
Sub Type Single Family Residence
Listing Status Sold
Purchase Type For Sale
Square Footage 2,003 sqft
Price per Sqft $327
MLS Listing ID 222011565
Sold Date 01/19/23
Bedrooms 4
Full Baths 3
HOA Y/N No
Originating Board MLS Metrolist
Year Built 1992
Lot Size 0.365 Acres
Acres 0.3646
Property Description
This area is lovely & established, with wonderful long-standing neighbors & kid friendly, wide streets. The oversized lot is over 1/3 of an acre! Impossible to find in town & incredibly beautiful! Currently; it's park-like, with RV Access, 2 Sheds, small waterfall, personal hot tub (new cover), newer fencing or posts & a walking path that makes it easy to tend to things! There is definitely room to add a pool if that's high on your list! Front yard is now drought tolerant. New Exterior paint, HVAC & some new lighting in 2020. Inside, is super clean & neutral. Kitchen remodel includes: granite counters, refaced cabinets, newer appliances, pull out drawers & moveable island. Tile flooring in bathrooms and/d-stairs. Toilets replaced. Cabinets finished throughout much of the home. Newer ceiling fans w/remotes. Newer gas insert, Window shutters, Newer water heater, 3-car garage, tile roof, Gazebo & more. Walking distance to local shopping w/easy freeway access. 30 min. to d-town Sacramento!
Location
State CA
County Sacramento
Area 10632
Direction Twin Cities to Carillion Blvd - Left on Lake Canyon - Right on Tierra Creek - Immediate left on Starbrook Dr
Rooms
Master Bathroom Low-Flow Toilet(s), Tub, Walk-In Closet
Living Room Cathedral/Vaulted
Dining Room Breakfast Nook, Dining Bar, Dining/Family Combo, Space in Kitchen, Formal Area
Kitchen Breakfast Area, Pantry Cabinet, Granite Counter, Island
Interior
Heating Central, Fireplace Insert
Cooling Ceiling Fan(s), Central
Flooring Carpet, Tile
Fireplaces Number 1
Fireplaces Type Insert
Window Features Dual Pane Full
Appliance Free Standing Gas Range, Free Standing Refrigerator, Dishwasher, Disposal, Microwave
Laundry Dryer Included, Washer Included, Inside Room
Exterior
Parking Features RV Access, Garage Door Opener, Uncovered Parking Spaces 2+
Garage Spaces 3.0
Fence Wood, See Remarks
Utilities Available Public
Roof Type Tile
Topography Level
Street Surface Paved
Porch Back Porch, Uncovered Patio
Private Pool No
Building
Lot Description Auto Sprinkler F&R, Curb(s)/Gutter(s), Shape Regular, Landscape Back, Landscape Front, Low Maintenance
Story 2
Foundation Slab
Sewer In & Connected, Public Sewer
Water Meter Required, Public
Level or Stories Two
Schools
Elementary Schools Galt Joint Union
Middle Schools Galt Joint Union
High Schools Galt Joint Uhs
School District Sacramento
Others
Senior Community No
Tax ID 148-0500-058-0000
Special Listing Condition None
Read Less Info
Want to know what your home might be worth? Contact us for a FREE valuation!

Our team is ready to help you sell your home for the highest possible price ASAP

Bought with Coldwell Banker Realty
GET MORE INFORMATION
Partner | Lic# 1419595






