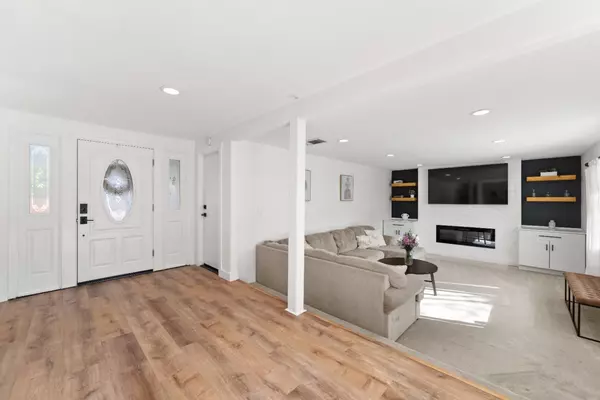$709,500
$645,000
10.0%For more information regarding the value of a property, please contact us for a free consultation.
3 Beds
2 Baths
1,562 SqFt
SOLD DATE : 04/19/2022
Key Details
Sold Price $709,500
Property Type Single Family Home
Sub Type Single Family Residence
Listing Status Sold
Purchase Type For Sale
Square Footage 1,562 sqft
Price per Sqft $454
Subdivision Sunset Country Club
MLS Listing ID 222033512
Sold Date 04/19/22
Bedrooms 3
Full Baths 2
HOA Y/N No
Originating Board MLS Metrolist
Year Built 1964
Lot Size 8,882 Sqft
Acres 0.2039
Property Description
This beautiful single-level home offers 3 bedrooms, 2 full bathrooms, RV parking, immaculate landscaping and a stunning, detached home office complete with power and climate control. Enjoy the modern conveniences of smart home features, energy efficient appliances and contemporary interior stylings while also benefitting from the wide streets, mature trees, and larger lot sizes of an older subdivision. Balance your work with play in the backyard, stepping out of the detached home office and picking some fruit and vegetables from the raised bed gardens. Fire up the grill and invite over the gang for warm evenings on the expansive back patio or set out through the back gate for an adventure and picnic in the Sunset Whitney Recreation Area. Clean epoxy floors, built-in storage and workbench, and a separate laundry area make the garage a great space for parking, productivity and more. Graveled RV/boat access on the side of the home for secure storage of all your toys.
Location
State CA
County Placer
Area 12677
Direction Midas Ave to Argonaut Ave, turn on Union street, PIQ on outside of street facing greenbelt.
Rooms
Master Bathroom Shower Stall(s), Double Sinks, Granite, Stone, Low-Flow Shower(s), Low-Flow Toilet(s), Tile
Master Bedroom Closet, Ground Floor, Sitting Area
Living Room Sunken, Great Room
Dining Room Formal Area
Kitchen Quartz Counter
Interior
Interior Features Formal Entry, Storage Area(s), Open Beam Ceiling
Heating Natural Gas
Cooling Ceiling Fan(s), Central, Whole House Fan
Flooring Carpet, Laminate, Tile
Equipment Attic Fan(s)
Window Features Dual Pane Full,Low E Glass Full
Appliance Gas Cook Top, Hood Over Range, Dishwasher, Disposal, Plumbed For Ice Maker, Dual Fuel, ENERGY STAR Qualified Appliances, Free Standing Electric Oven
Laundry Cabinets, Electric, Gas Hook-Up, In Garage, Inside Area
Exterior
Parking Features Private, Attached, RV Access, Garage Facing Front, Uncovered Parking Space
Garage Spaces 2.0
Fence Back Yard, Chain Link, Cross Fenced, Wood
Utilities Available Cable Connected, Public
View Park, Garden/Greenbelt
Roof Type Cement
Topography Level,Trees Few
Street Surface Asphalt
Porch Front Porch, Uncovered Patio
Private Pool No
Building
Lot Description Auto Sprinkler F&R, Meadow West, Curb(s)/Gutter(s), Greenbelt, Street Lights, Landscape Back, Landscape Front
Story 1
Foundation Slab
Sewer Public Sewer
Water Public
Architectural Style Ranch
Level or Stories One
Schools
Elementary Schools Rocklin Unified
Middle Schools Rocklin Unified
High Schools Rocklin Unified
School District Placer
Others
Senior Community No
Tax ID 016-110-028-000
Special Listing Condition None
Pets Allowed Yes
Read Less Info
Want to know what your home might be worth? Contact us for a FREE valuation!

Our team is ready to help you sell your home for the highest possible price ASAP

Bought with NextHome Cedar Street Realty
GET MORE INFORMATION
Partner | Lic# 1419595






