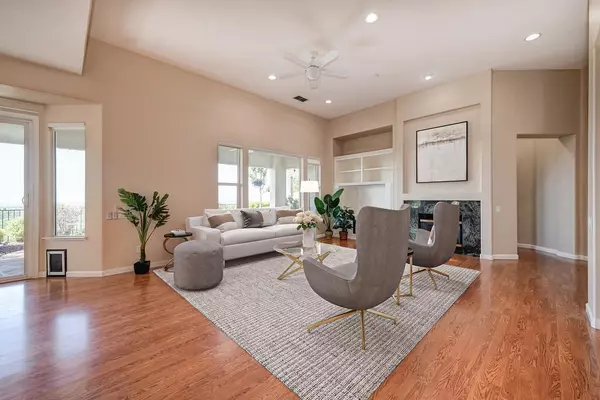$763,000
$728,000
4.8%For more information regarding the value of a property, please contact us for a free consultation.
2 Beds
2 Baths
1,797 SqFt
SOLD DATE : 04/27/2022
Key Details
Sold Price $763,000
Property Type Single Family Home
Sub Type Single Family Residence
Listing Status Sold
Purchase Type For Sale
Square Footage 1,797 sqft
Price per Sqft $424
Subdivision Whitney Oaks Phase 3
MLS Listing ID 222037155
Sold Date 04/27/22
Bedrooms 2
Full Baths 2
HOA Fees $250/mo
HOA Y/N Yes
Originating Board MLS Metrolist
Year Built 2002
Lot Size 9,426 Sqft
Acres 0.2164
Property Description
The award-winning Springfield at Whitney Oaks Community offers a premier active adult lifestyle in an intimate, gated setting atop the Rocklin hills. You'll enjoy living in this Bradford floorplan that offers a Great Room concept & a SPECTACULAR view of the valley & hills below. The lg mstr bdrm has a spacious ensuite bathrm w/ soaking tub, dual sinks & huge walk-in closet. A 2nd bdrm has a full private bath close by for guests. The fully-equipped kitchen opens to the great room that features a fireplace for those chilly evenings when you want to curl up with a warm beverage to enjoy the view & a dining room where you can entertain your family & friends. There are views from nearly everywhere you look & your own private rose garden & place to park your golf cart! All the best 55+ amenities include the clubhouse, pools, tennis courts, pickleball, bocce ball, bridge clubs, music, library & more. With fulltime onsite management & front yard maintenance, you'll have time to enjoy it all!
Location
State CA
County Placer
Area 12765
Direction Galleria Blvd. straight onto Stanford Ranch Road. Turn right onto Park Drive. Turn left onto Black Oak Pl, (gate access required) and right onto Coldwater Drive.
Rooms
Master Bathroom Closet, Shower Stall(s), Double Sinks, Soaking Tub, Walk-In Closet, Window
Master Bedroom Ground Floor
Living Room Great Room, View
Dining Room Formal Room
Kitchen Breakfast Area, Granite Counter, Island w/Sink, Kitchen/Family Combo
Interior
Interior Features Formal Entry
Heating Central
Cooling Ceiling Fan(s), Central
Flooring Carpet, Laminate, Linoleum
Fireplaces Number 1
Fireplaces Type Family Room, Gas Log, Gas Piped
Window Features Dual Pane Full
Appliance Built-In Electric Oven, Gas Cook Top, Gas Water Heater, Hood Over Range, Compactor, Ice Maker, Dishwasher, Disposal, Microwave, Self/Cont Clean Oven
Laundry Cabinets, Dryer Included, Sink, Washer Included, Inside Room
Exterior
Parking Features Attached, Garage Door Opener, Garage Facing Front, Golf Cart, Interior Access
Garage Spaces 2.0
Fence Back Yard, Metal, Wood
Pool Built-In, Common Facility
Utilities Available Internet Available
Amenities Available Pool, Clubhouse, Rec Room w/Fireplace, Recreation Facilities, Exercise Room, Spa/Hot Tub, Tennis Courts, Gym
View Panoramic, Valley, Hills
Roof Type Tile
Topography Hillside,Level
Street Surface Paved
Porch Covered Patio
Private Pool Yes
Building
Lot Description Auto Sprinkler F&R, Curb(s)/Gutter(s), Gated Community, Shape Regular, Greenbelt, Street Lights, Landscape Back, Landscape Front, Low Maintenance
Story 1
Foundation Slab
Sewer In & Connected
Water Meter on Site, Public
Architectural Style Contemporary
Level or Stories One
Schools
Elementary Schools Rocklin Unified
Middle Schools Rocklin Unified
High Schools Rocklin Unified
School District Placer
Others
HOA Fee Include Other
Senior Community Yes
Tax ID 377-020-027-000
Special Listing Condition Successor Trustee Sale
Pets Allowed Yes
Read Less Info
Want to know what your home might be worth? Contact us for a FREE valuation!

Our team is ready to help you sell your home for the highest possible price ASAP

Bought with Coldwell Banker Realty
GET MORE INFORMATION
Partner | Lic# 1419595






