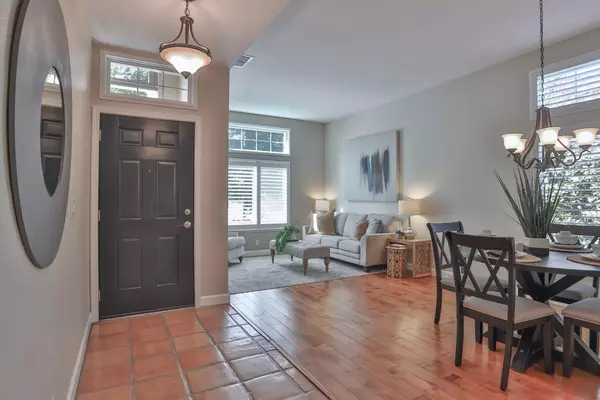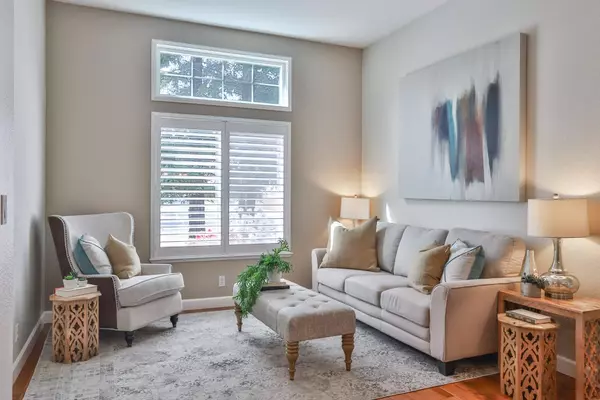$812,000
$750,000
8.3%For more information regarding the value of a property, please contact us for a free consultation.
4 Beds
2 Baths
1,787 SqFt
SOLD DATE : 05/09/2022
Key Details
Sold Price $812,000
Property Type Single Family Home
Sub Type Single Family Residence
Listing Status Sold
Purchase Type For Sale
Square Footage 1,787 sqft
Price per Sqft $454
Subdivision Briggs Ranch
MLS Listing ID 222040286
Sold Date 05/09/22
Bedrooms 4
Full Baths 2
HOA Y/N No
Originating Board MLS Metrolist
Year Built 1994
Lot Size 7,841 Sqft
Acres 0.18
Property Description
Single Story home located in desirable Briggs Ranch neighborhood of Folsom. This home offers nearly 1800 sqft of living space with 4 beds, 2 full baths, 3 car garage, all surrounded by gorgeous mature landscape! Open floor plan perfect for entertaining friends and family w/Separate living & dining. Kitchen offers solid surface counters, & stainless steel appliances. Step out back through new slider to the shady, private, well manicured and low maintenance yard, where you can host summertime BBQs & get-togethers. Owners have taken excellent care and improved the property with plantation shutters, wood floors, new fencing, seamless shower enclosure & updated lighting fixtures. Prime location allowing walk to nearby, top-notch Folsom Hills Elementary, neighborhood parks or miles of nature trails. & Folsom Lake Recreation Area is mere minutes away. All of this and NO HOA fees or Mello Roos! Don't miss out on this amazing opportunity...This home checks all the boxes! Call today.
Location
State CA
County Sacramento
Area 10630
Direction E Natoma to Briggs Ranch Dr to address
Rooms
Family Room Cathedral/Vaulted
Master Bathroom Shower Stall(s), Double Sinks, Tile, Tub, Window
Master Bedroom Walk-In Closet
Living Room Other
Dining Room Dining/Living Combo
Kitchen Breakfast Area, Synthetic Counter, Kitchen/Family Combo
Interior
Interior Features Skylight(s)
Heating Central
Cooling Ceiling Fan(s), Central
Flooring Carpet, Tile, Wood
Fireplaces Number 1
Fireplaces Type Family Room, Wood Burning
Equipment MultiPhone Lines
Appliance Built-In Electric Oven, Built-In Gas Range, Gas Water Heater, Dishwasher, Disposal, Microwave, Plumbed For Ice Maker, Self/Cont Clean Oven
Laundry Cabinets, Inside Room
Exterior
Parking Features Attached
Garage Spaces 3.0
Fence Back Yard, Wood
Utilities Available Cable Connected, Public, Electric, Internet Available, Natural Gas Available
Roof Type Tile
Topography Trees Many
Street Surface Paved
Private Pool No
Building
Lot Description Auto Sprinkler F&R, Shape Regular, Grass Artificial, Landscape Back, Landscape Front, Low Maintenance
Story 1
Foundation Slab
Sewer Sewer in Street, In & Connected, Public Sewer
Water Meter on Site, Public
Schools
Elementary Schools Folsom-Cordova
Middle Schools Folsom-Cordova
High Schools Folsom-Cordova
School District Sacramento
Others
Senior Community No
Tax ID 071-1010-035-0000
Special Listing Condition None
Pets Allowed Yes
Read Less Info
Want to know what your home might be worth? Contact us for a FREE valuation!

Our team is ready to help you sell your home for the highest possible price ASAP

Bought with Coldwell Banker Realty
GET MORE INFORMATION
Partner | Lic# 1419595






