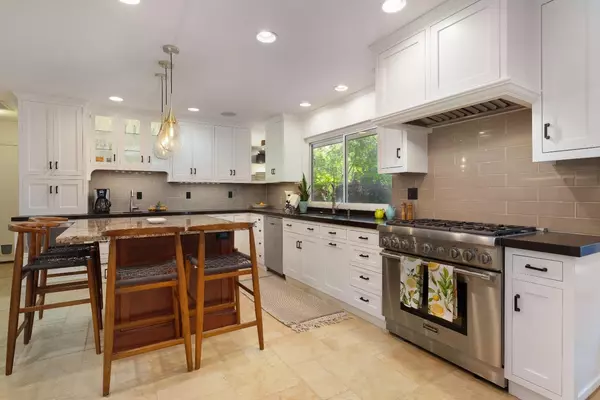$1,750,000
$1,585,000
10.4%For more information regarding the value of a property, please contact us for a free consultation.
5 Beds
4 Baths
3,418 SqFt
SOLD DATE : 05/13/2022
Key Details
Sold Price $1,750,000
Property Type Single Family Home
Sub Type Single Family Residence
Listing Status Sold
Purchase Type For Sale
Square Footage 3,418 sqft
Price per Sqft $511
Subdivision Folsom Lake Estates
MLS Listing ID 222040542
Sold Date 05/13/22
Bedrooms 5
Full Baths 3
HOA Fees $20/ann
HOA Y/N Yes
Originating Board MLS Metrolist
Year Built 1977
Lot Size 1.200 Acres
Acres 1.2
Property Description
Stylish and livable rambling ranch nestled amongst towering oaks with 2 master suites and blissful shady patio is Entertainer's Dream Home. The 1.2 acre lot is perfectly situated to add guest house (ADU) and/or detached garage. One master suite near kids rooms and the second is remote with views of the lushly landscaped backyard. Both have walk in closets. European white oak flooring in main living spaces, natural travertine in kitchen and carpet in bedrooms only. Study/den with built in desks and bookshelves. Lots of interior storage. Folsom Lake Estates is a lovely neighborhood with a park, tennis/pickleball court and homes mostly situated on one acre parcels walking distance to Folsom Lake. Located in Granite Bay school district and right on the bus route.
Location
State CA
County Placer
Area 12746
Direction Barton to Macduff to R on Oak Leaf. First house on the right.
Rooms
Master Bathroom Shower Stall(s), Double Sinks, Soaking Tub, Outside Access, Walk-In Closet, Quartz
Master Bedroom Ground Floor, Walk-In Closet, Outside Access
Living Room Cathedral/Vaulted, View, Open Beam Ceiling
Dining Room Formal Room, Space in Kitchen
Kitchen Breakfast Area, Pantry Closet, Quartz Counter, Granite Counter, Island
Interior
Interior Features Skylight(s), Open Beam Ceiling
Heating MultiUnits, Natural Gas
Cooling Ceiling Fan(s), Central, Whole House Fan, MultiUnits
Flooring Carpet, Stone, Wood
Fireplaces Number 1
Fireplaces Type Living Room, Raised Hearth, Wood Burning
Window Features Dual Pane Full
Appliance Built-In Gas Range, Built-In Refrigerator, Hood Over Range, Dishwasher, Disposal, Microwave
Laundry Cabinets, Gas Hook-Up, Ground Floor, Inside Room
Exterior
Exterior Feature Fire Pit
Parking Features RV Possible, Enclosed, Garage Door Opener, Uncovered Parking Spaces 2+, Garage Facing Side, Interior Access
Garage Spaces 2.0
Fence Back Yard, Fenced, Wood
Pool Built-In, Pool Sweep, Gunite Construction
Utilities Available Cable Available, Dish Antenna, Internet Available, Natural Gas Connected
Amenities Available Playground, Tennis Courts, Park
Roof Type Tile
Topography Level
Street Surface Asphalt
Porch Uncovered Patio
Private Pool Yes
Building
Lot Description Auto Sprinkler F&R, Shape Regular, Stream Seasonal, Landscape Back, Landscape Front
Story 1
Foundation Raised, Slab
Sewer In & Connected, Public Sewer
Water Meter on Site, Public
Architectural Style Ranch
Level or Stories One
Schools
Elementary Schools Eureka Union
Middle Schools Eureka Union
High Schools Roseville Joint
School District Placer
Others
Senior Community No
Restrictions Exterior Alterations
Tax ID 050-122-009-000
Special Listing Condition None
Pets Allowed Yes, Cats OK, Dogs OK
Read Less Info
Want to know what your home might be worth? Contact us for a FREE valuation!

Our team is ready to help you sell your home for the highest possible price ASAP

Bought with Windermere Granite Bay REALTORS
GET MORE INFORMATION
Partner | Lic# 1419595






