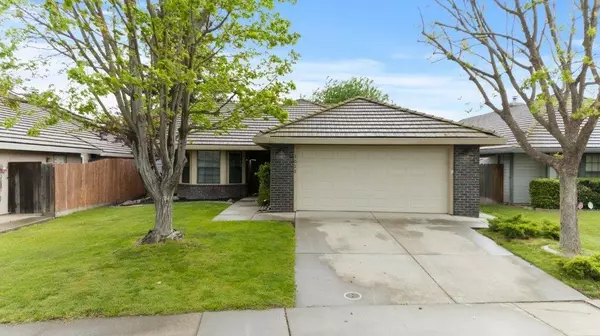$525,000
$499,950
5.0%For more information regarding the value of a property, please contact us for a free consultation.
3 Beds
2 Baths
1,575 SqFt
SOLD DATE : 05/20/2022
Key Details
Sold Price $525,000
Property Type Single Family Home
Sub Type Single Family Residence
Listing Status Sold
Purchase Type For Sale
Square Footage 1,575 sqft
Price per Sqft $333
Subdivision Lake Canyon Estates
MLS Listing ID 222043670
Sold Date 05/20/22
Bedrooms 3
Full Baths 2
HOA Y/N No
Originating Board MLS Metrolist
Year Built 1995
Lot Size 5,227 Sqft
Acres 0.12
Lot Dimensions 5227
Property Description
Great curb appeal and opportunity to live in highly desireable Lake Canyon Estates. 3 bd, 2 ba, 1575 sqft with new interior paint (2021). Large open floorplan. Living rm with fireplace and door to backyard. Kitchen has tile countertops, S/S appliances including gas stove & dishwasher. Indoor laundry with sink and cabinets and gas or electric option for dryer. Bedrooms have new ceiling fans. Master bath has double sinks, shower stall and tub. Low maintenance backyard with covered patio & shed. Tile roof, CH&A, dual pane windows and so much more! Close to freeway, shopping and schools! No HOA!
Location
State CA
County Sacramento
Area 10632
Direction Carillion to lake canyon to left on cape canyon to left on olive canyon to cedar canyon.
Rooms
Master Bathroom Shower Stall(s), Double Sinks, Tub
Living Room Other
Dining Room Breakfast Nook, Space in Kitchen
Kitchen Breakfast Area, Pantry Cabinet, Tile Counter
Interior
Heating Central
Cooling Ceiling Fan(s), Central
Flooring Laminate, Linoleum
Window Features Dual Pane Full
Appliance Free Standing Gas Oven, Free Standing Gas Range, Gas Water Heater, Dishwasher, Disposal, Microwave
Laundry Cabinets, Inside Room
Exterior
Parking Features Attached, Garage Door Opener
Garage Spaces 2.0
Utilities Available Cable Available
Roof Type Tile
Street Surface Paved
Porch Covered Deck
Private Pool No
Building
Lot Description Auto Sprinkler F&R, Shape Regular
Story 1
Foundation Slab
Sewer In & Connected
Water Meter on Site
Architectural Style Contemporary
Schools
Elementary Schools Galt Joint Union
Middle Schools Galt Joint Union
High Schools Galt Joint Uhs
School District Sacramento
Others
Senior Community No
Tax ID 148-0550-080-0000
Special Listing Condition None
Read Less Info
Want to know what your home might be worth? Contact us for a FREE valuation!

Our team is ready to help you sell your home for the highest possible price ASAP

Bought with Coldwell Banker Realty
GET MORE INFORMATION
Partner | Lic# 1419595






