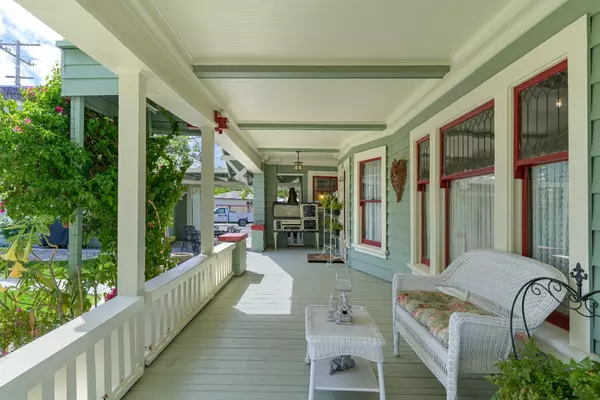$815,000
$799,000
2.0%For more information regarding the value of a property, please contact us for a free consultation.
6 Beds
4 Baths
3,094 SqFt
SOLD DATE : 05/23/2022
Key Details
Sold Price $815,000
Property Type Single Family Home
Sub Type Single Family Residence
Listing Status Sold
Purchase Type For Sale
Square Footage 3,094 sqft
Price per Sqft $263
MLS Listing ID 222045101
Sold Date 05/23/22
Bedrooms 6
Full Baths 3
HOA Y/N No
Originating Board MLS Metrolist
Year Built 1910
Lot Size 0.355 Acres
Acres 0.3549
Property Description
Exquisite recently remodeled 1910 home features 5 bedroom/2.5 bath/5 car garage with a 1 bedroom/1 bath guest house. This timeless beauty is in a peaceful neighborhood & yet still close to markets, restaurants, wine tasting rooms, school & a aquatic center. This charming craftsman home offers a sence of elegance with it's hardwood floors, open beamed ceilings, leaded glass windows, solid wood doors, period correct lighting, wainscoting, custom built ins,Bradbury & Bradburry wallpaper, gorgeous fireplace & master suites on each floor. The chefs kitchen features granite countertops, stainless steel appliances & an abundance of storage. The luxurious bathroom offers high end finishes, carrera marble & light sconces. Come have a cup of coffee on your wrap around porch & take in the beautiful landscaping with many types of flowers and fruit trees. The home has recently been painted on the interior & exterior, new electrical, new flooring, new lighting, new windows & coverings & newer roof.
Location
State CA
County Sacramento
Area 10632
Direction S Lincoln-G St, home on corner of G & Church
Rooms
Basement Partial
Master Bathroom Shower Stall(s), Marble
Master Bedroom Ground Floor, Walk-In Closet 2+
Living Room Open Beam Ceiling
Dining Room Formal Room
Kitchen Granite Counter, Island
Interior
Interior Features Open Beam Ceiling
Heating Central, Fireplace Insert
Cooling Ceiling Fan(s), Central
Flooring Carpet, Marble, Wood
Fireplaces Number 1
Fireplaces Type Living Room, Gas Log
Appliance Free Standing Gas Oven, Dishwasher, Disposal
Laundry Cabinets, Inside Room
Exterior
Parking Features RV Possible, Drive Thru Garage, Tandem Garage, Garage Door Opener, Workshop in Garage
Garage Spaces 5.0
Carport Spaces 1
Fence Wood
Utilities Available Public
Roof Type Composition
Porch Wrap Around Porch
Private Pool No
Building
Lot Description Auto Sprinkler F&R, Corner
Story 2
Foundation Raised
Sewer Public Sewer
Water Public
Architectural Style Craftsman
Schools
Elementary Schools Galt Joint Union
Middle Schools Galt Joint Union
High Schools Galt Joint Uhs
School District Sacramento
Others
Senior Community No
Tax ID 150-0283-004-0000
Special Listing Condition Offer As Is
Read Less Info
Want to know what your home might be worth? Contact us for a FREE valuation!

Our team is ready to help you sell your home for the highest possible price ASAP

Bought with Keller Williams Realty
GET MORE INFORMATION

Partner | Lic# 1419595






