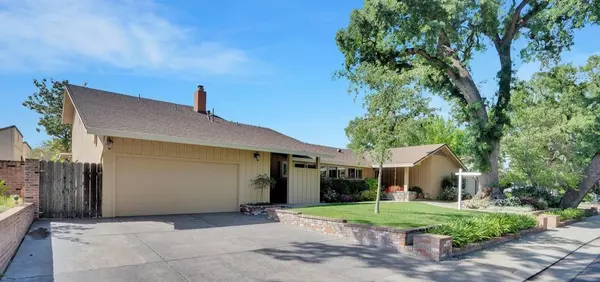$790,000
$744,000
6.2%For more information regarding the value of a property, please contact us for a free consultation.
5 Beds
5 Baths
3,221 SqFt
SOLD DATE : 05/27/2022
Key Details
Sold Price $790,000
Property Type Single Family Home
Sub Type Single Family Residence
Listing Status Sold
Purchase Type For Sale
Square Footage 3,221 sqft
Price per Sqft $245
Subdivision Parkwoods
MLS Listing ID 222034352
Sold Date 05/27/22
Bedrooms 5
Full Baths 3
HOA Y/N No
Originating Board MLS Metrolist
Year Built 1961
Lot Size 0.317 Acres
Acres 0.3172
Property Description
Welcome home! This beautiful home is located in the desirable Parkwoods neighborhood in Lincoln School District! Pride of ownership is evident throughout. This beauty sits on .32 of an acre lot. Features 4 bedrooms, 2 full baths, 1 half bath in the main home and a large 5th bedroom and full bathroom located above the shop/garage. Yes! this gem has a shop too! The 5th bedroom can easily be turned into an ADU or guest room. The beautiful kitchen features gourmet Viking appliances with a built-in refrigerator, custom made cabinetry and hood. Beautiful red oak wood flooring throughout. This home has plenty of room for everyone with an additional game room/sun room, formal living room/dinning room area and a family room. The backyard is an entertainers dream with a Tahoe blue bottom pool, outdoor kitchen and outdoor half bath with 2 changing rooms. This home is perfectly located near Lincoln Center with great restaurants, shopping and located close to great schools!
Location
State CA
County San Joaquin
Area 20704
Direction To Ben Holt, to Alexandria, to Meadow to Park Woods.
Rooms
Master Bedroom Closet
Living Room Great Room
Dining Room Space in Kitchen, Dining/Living Combo
Kitchen Granite Counter
Interior
Heating Central
Cooling Central
Flooring Carpet, Tile, Wood
Fireplaces Number 1
Fireplaces Type Gas Log
Window Features Dual Pane Full
Appliance Built-In BBQ, Free Standing Gas Range, Built-In Gas Oven, Built-In Refrigerator, Hood Over Range, Dishwasher, Disposal, Double Oven
Laundry Cabinets, Inside Room
Exterior
Exterior Feature BBQ Built-In
Parking Features Attached, Workshop in Garage
Garage Spaces 2.0
Fence Back Yard, Wood
Pool Built-In
Utilities Available Cable Connected, Internet Available, Natural Gas Connected
Roof Type Shingle
Private Pool Yes
Building
Lot Description Landscape Back, Landscape Front
Story 1
Foundation Raised
Sewer In & Connected
Water Public
Architectural Style A-Frame
Schools
Elementary Schools Stockton Unified
Middle Schools Stockton Unified
High Schools Lincoln Unified
School District San Joaquin
Others
Senior Community No
Tax ID 077-182-15
Special Listing Condition None
Read Less Info
Want to know what your home might be worth? Contact us for a FREE valuation!

Our team is ready to help you sell your home for the highest possible price ASAP

Bought with Republic Realty
GET MORE INFORMATION
Partner | Lic# 1419595






