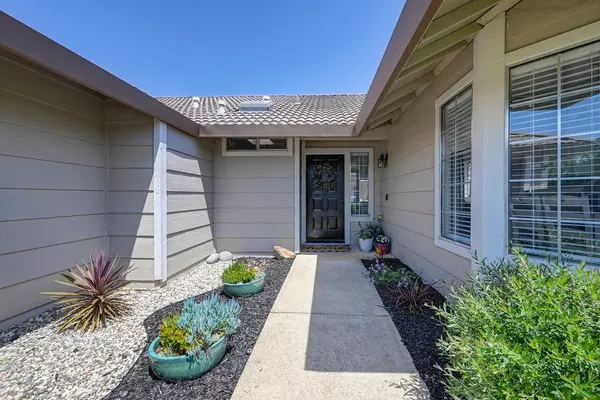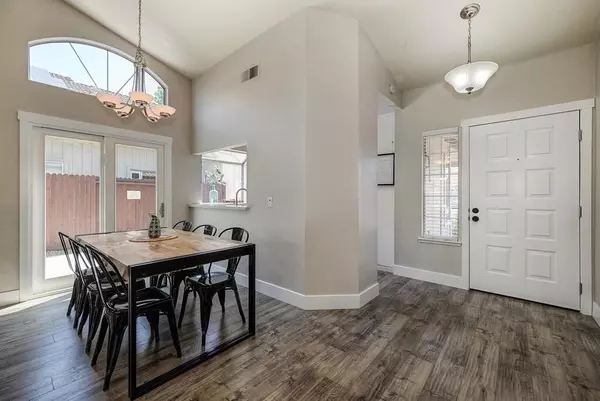$590,000
$590,000
For more information regarding the value of a property, please contact us for a free consultation.
3 Beds
2 Baths
1,427 SqFt
SOLD DATE : 05/31/2022
Key Details
Sold Price $590,000
Property Type Single Family Home
Sub Type Single Family Residence
Listing Status Sold
Purchase Type For Sale
Square Footage 1,427 sqft
Price per Sqft $413
Subdivision Oakridge
MLS Listing ID 222053093
Sold Date 05/31/22
Bedrooms 3
Full Baths 2
HOA Y/N No
Originating Board MLS Metrolist
Year Built 1990
Lot Size 4,975 Sqft
Acres 0.1142
Property Description
Here it is! Ultra clean updated and improved 3 bedroom 2 bath home in desirable Rocklin neighborhood. Open & bright chefs kitchen with stone counters, garden window, plenty of cabinet space and breakfast nook. Relax in the romantic updated master suite with walk in closet, dual sinks, tile shower and back yard access. Entertain or relax in the open living room with high ceilings, fireplace and access to the inviting open spaces the sellers have created in the back yard. Close to award winning Rocklin schools, parks and outdoor adventures at the the Rocklin Quarry Park. (Look it up) Popular floor plan with a few changes to make the home even more useable. Easy commute location and high speed internet for those that work form home. Dual pane windows and new insulation in attic for energy efficiency. This house is ready to go and needs nothing but a new owner.
Location
State CA
County Placer
Area 12677
Direction I80 to North on Rocklin Rd, left on Pacific, right on Farron, left on Third, Left on Willard, Left on Bolton to PIQ. Or Sunset to Third and right on Willard.
Rooms
Master Bathroom Shower Stall(s), Double Sinks, Stone, Tile, Walk-In Closet, Quartz, Window
Master Bedroom Outside Access
Living Room Cathedral/Vaulted, Great Room
Dining Room Space in Kitchen, Dining/Living Combo
Kitchen Breakfast Area, Pantry Closet, Quartz Counter, Slab Counter
Interior
Interior Features Cathedral Ceiling
Heating Central, Gas
Cooling Ceiling Fan(s), Central, Whole House Fan
Flooring Carpet, Simulated Wood, Laminate
Fireplaces Number 1
Fireplaces Type Living Room
Window Features Dual Pane Full
Appliance Dishwasher, Disposal, Free Standing Electric Range
Laundry Gas Hook-Up, Inside Room
Exterior
Parking Features Attached, Garage Facing Front
Garage Spaces 2.0
Fence Back Yard, Wood, Full
Utilities Available Public, Electric, Internet Available, Natural Gas Available, Natural Gas Connected
Roof Type Tile
Topography Level
Street Surface Asphalt,Paved
Porch Back Porch, Uncovered Patio
Private Pool No
Building
Lot Description Auto Sprinkler F&R, Curb(s)/Gutter(s), Shape Regular, Landscape Back, Zero Lot Line, Landscape Front
Story 1
Foundation Concrete, Slab
Sewer In & Connected
Water Meter on Site, Public
Architectural Style Contemporary
Level or Stories One
Schools
Elementary Schools Rocklin Unified
Middle Schools Rocklin Unified
High Schools Rocklin Unified
School District Placer
Others
Senior Community No
Tax ID 010-460-020-000
Special Listing Condition None
Pets Allowed Yes
Read Less Info
Want to know what your home might be worth? Contact us for a FREE valuation!

Our team is ready to help you sell your home for the highest possible price ASAP

Bought with eXp Realty of California Inc
GET MORE INFORMATION
Partner | Lic# 1419595






