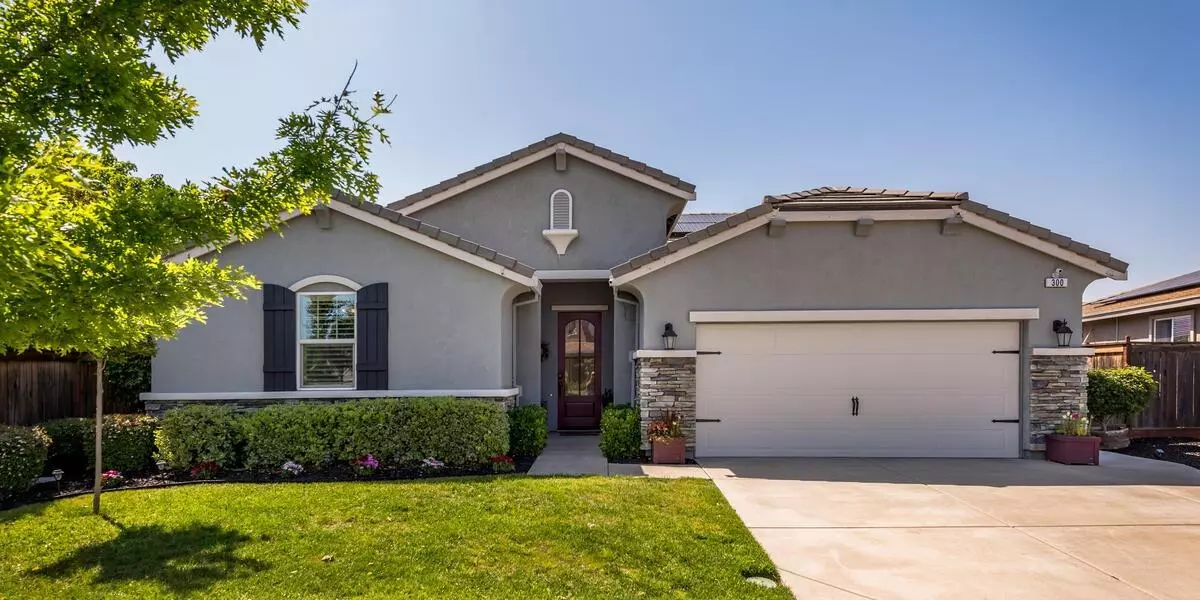$725,000
$695,000
4.3%For more information regarding the value of a property, please contact us for a free consultation.
3 Beds
2 Baths
2,278 SqFt
SOLD DATE : 06/08/2022
Key Details
Sold Price $725,000
Property Type Single Family Home
Sub Type Single Family Residence
Listing Status Sold
Purchase Type For Sale
Square Footage 2,278 sqft
Price per Sqft $318
Subdivision Sorrento
MLS Listing ID 222056991
Sold Date 06/08/22
Bedrooms 3
Full Baths 2
HOA Y/N No
Originating Board MLS Metrolist
Year Built 2014
Lot Size 7,292 Sqft
Acres 0.1674
Property Description
YOUR NEW HOME AWAITS! On a quiet, three-home cul-de-sac in Lincoln's desirable Sorrento Community, this well appointed 2,278sf 3bd+Den/2ba Sinatra Model by Meritage Homes has it all. An open-concept entertainers kitchen features rich, dark cabinets w/ slideouts, granite counters, double oven, Whirlpool Gold stainless steel appliances & walk-in pantry. The master bedroom is apart from the rest with a luxurious master bath w/ soaking tub & large walk-in closet w/ built-ins. Large laundry room with xtra storage area. Pocket Office. The deep, tandem 3-car garage could be great for a boat, trailer or workshop. 6.8kW Solar & 240v outlet for EV charging. Many Smart Home upgrades. Covered back patio. Low-maintenance landscaping w/ backyard shed. Short walk to Aitken Ranch Park. Easy access to Hwy 65, restaurants & shopping. Don't miss this amazing opportunity!
Location
State CA
County Placer
Area 12202
Direction Highway 65 to Ferrari Ranch West. Right on Sorrento Pkwy. Left on Lucca Ln. Right on Amalfi Pl.
Rooms
Master Bathroom Shower Stall(s), Double Sinks, Soaking Tub, Walk-In Closet, Window
Living Room Great Room
Dining Room Breakfast Nook, Formal Room
Kitchen Breakfast Area, Pantry Closet, Granite Counter, Island w/Sink
Interior
Heating Central, Gas
Cooling Ceiling Fan(s), Central
Flooring Simulated Wood, Laminate, Tile
Appliance Gas Cook Top, Dishwasher, Disposal, Microwave, Double Oven
Laundry Cabinets, Gas Hook-Up, Inside Room
Exterior
Parking Features 24'+ Deep Garage, EV Charging, Garage Facing Front, Interior Access
Garage Spaces 3.0
Fence Wood
Utilities Available Cable Available, Solar, Electric, Natural Gas Connected
Roof Type Tile
Private Pool No
Building
Lot Description Auto Sprinkler F&R, Court, Cul-De-Sac, Curb(s)/Gutter(s), Street Lights, Landscape Back, Landscape Front, Low Maintenance
Story 1
Foundation Slab
Builder Name Meritage
Sewer In & Connected, Public Sewer
Water Meter on Site, Public
Schools
Elementary Schools Western Placer
Middle Schools Western Placer
High Schools Western Placer
School District Placer
Others
Senior Community No
Tax ID 009-260-029-000
Special Listing Condition None
Read Less Info
Want to know what your home might be worth? Contact us for a FREE valuation!

Our team is ready to help you sell your home for the highest possible price ASAP

Bought with Coldwell Banker Sun Ridge Real Estate
GET MORE INFORMATION
Partner | Lic# 1419595






