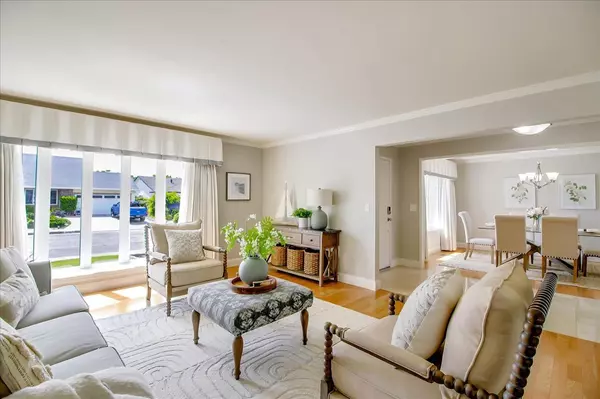$2,005,000
$1,759,000
14.0%For more information regarding the value of a property, please contact us for a free consultation.
4 Beds
2 Baths
1,780 SqFt
SOLD DATE : 06/10/2022
Key Details
Sold Price $2,005,000
Property Type Single Family Home
Sub Type Single Family Residence
Listing Status Sold
Purchase Type For Sale
Square Footage 1,780 sqft
Price per Sqft $1,126
MLS Listing ID 222056542
Sold Date 06/10/22
Bedrooms 4
Full Baths 2
HOA Y/N No
Year Built 1976
Lot Size 5,998 Sqft
Acres 0.1377
Property Sub-Type Single Family Residence
Source MLS Metrolist
Property Description
Beautifully updated Cambrian 4 bed 2 bath 1,780 sf home. Walk to great schools and shopping with easy hwy 85 access. This beautiful home comes with gleaming oak hardwood flooring, crown molding and designer paint colors throughout. Dual pane windows, energy efficient central A/C, and fireplace insert will help with energy costs. All stainless kitchen appliances, leaded glass cabinet doors, pull out roller cabinets, lazy Susan and a gas cooktop. Very nice light fixtures and canned lights are found throughout as well. A custom fireplace mantel cased in marble and a living room bay window are very nice touches.
Location
State CA
County Santa Clara
Area Cambrian
Direction From Branham Lane turn on Calle de Lucia.
Rooms
Guest Accommodations No
Master Bathroom Shower Stall(s), Double Sinks, Granite
Master Bedroom Outside Access
Living Room Other
Dining Room Formal Room
Kitchen Breakfast Area, Other Counter
Interior
Heating Central, Fireplace Insert, Natural Gas
Cooling Central
Flooring Marble, Wood
Fireplaces Number 1
Fireplaces Type Insert, Family Room, Gas Piped
Window Features Bay Window(s)
Appliance Built-In Electric Oven, Free Standing Refrigerator, Gas Cook Top, Built-In Gas Range, Gas Water Heater, Dishwasher, Disposal, Microwave
Laundry In Garage
Exterior
Parking Features Attached, Garage Door Opener, Garage Facing Front
Garage Spaces 2.0
Fence Back Yard, Wood
Utilities Available Cable Available, Dish Antenna, Public, Internet Available, Natural Gas Available, Natural Gas Connected
Roof Type Metal
Topography Level
Street Surface Paved
Porch Uncovered Patio
Private Pool No
Building
Lot Description Auto Sprinkler F&R, Curb(s)/Gutter(s), Landscape Back, Landscape Front
Story 1
Foundation Other
Sewer In & Connected, Public Sewer
Water Meter Available, Public
Architectural Style Contemporary
Level or Stories One
Schools
Elementary Schools Campbell Union
Middle Schools Campbell Union
High Schools Campbell Union High
School District Santa Clara
Others
Senior Community No
Tax ID 451-47-054
Special Listing Condition None
Read Less Info
Want to know what your home might be worth? Contact us for a FREE valuation!

Our team is ready to help you sell your home for the highest possible price ASAP

Bought with Coldwell Banker Realty
GET MORE INFORMATION

Partner | Lic# 1419595






