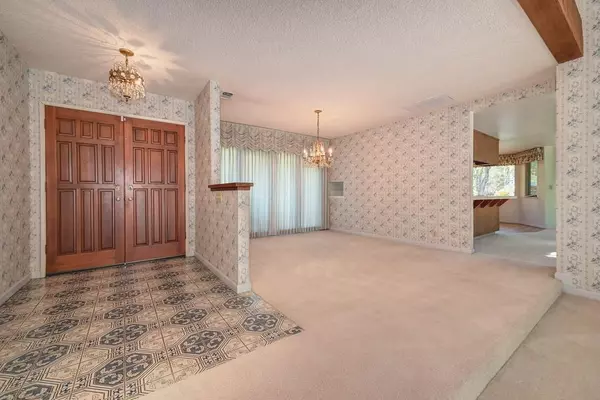$1,162,500
$1,225,000
5.1%For more information regarding the value of a property, please contact us for a free consultation.
4 Beds
4 Baths
2,818 SqFt
SOLD DATE : 07/13/2022
Key Details
Sold Price $1,162,500
Property Type Single Family Home
Sub Type Single Family Residence
Listing Status Sold
Purchase Type For Sale
Square Footage 2,818 sqft
Price per Sqft $412
Subdivision Folsom Lake Estates
MLS Listing ID 222065543
Sold Date 07/13/22
Bedrooms 4
Full Baths 3
HOA Fees $20/ann
HOA Y/N Yes
Originating Board MLS Metrolist
Year Built 1977
Lot Size 0.756 Acres
Acres 0.7563
Property Description
A personal favorite! Folsom Lake Estates offers a country lifestyle with large expansive lots and star filled evenings without losing that small tight knit community feel. Perfectly situated on .75 acre at the end of a cul-de-sac with 2,800 + square feet of single story living space, two master suites / 4 bedrooms in total, 3.5 baths, 3 car garage formal living/dining, and kitchen opens to the family room w/ fireplace.Outdoor entertaining is a must with spacious patio area, built-in pool w/ spa, beautifully manicured lawn, and separate gardening area. Side access offers possible boat storage option. Ride your bike to Folsom Lake or walk over and enjoy a round of golf at Granite Bay golf club. Top Granite Bay schools, shopping, and fine dining in close proximity.
Location
State CA
County Placer
Area 12746
Direction Barton to Mac Duff Dr, right on Skye Ct
Rooms
Family Room Skylight(s)
Master Bathroom Shower Stall(s), Tub
Master Bedroom Closet, Walk-In Closet
Living Room Cathedral/Vaulted
Dining Room Formal Area
Kitchen Kitchen/Family Combo
Interior
Heating Central
Cooling Central
Flooring Carpet, Vinyl
Laundry Cabinets
Exterior
Parking Features RV Possible, RV Storage
Garage Spaces 3.0
Pool Built-In, On Lot
Utilities Available Cable Available, Natural Gas Connected
Amenities Available Playground, Tennis Courts, Park
Roof Type Cement,Tile
Private Pool Yes
Building
Lot Description Auto Sprinkler F&R
Story 1
Foundation Raised, Slab
Sewer In & Connected, Public Sewer
Water Meter on Site, Public
Architectural Style Ranch
Level or Stories One
Schools
Elementary Schools Roseville Joint
Middle Schools Eureka Union
High Schools Eureka Union
School District Placer
Others
Senior Community No
Tax ID 050-122-024-000
Special Listing Condition Successor Trustee Sale
Read Less Info
Want to know what your home might be worth? Contact us for a FREE valuation!

Our team is ready to help you sell your home for the highest possible price ASAP

Bought with Nick Sadek Sotheby's International Realty
GET MORE INFORMATION
Partner | Lic# 1419595






