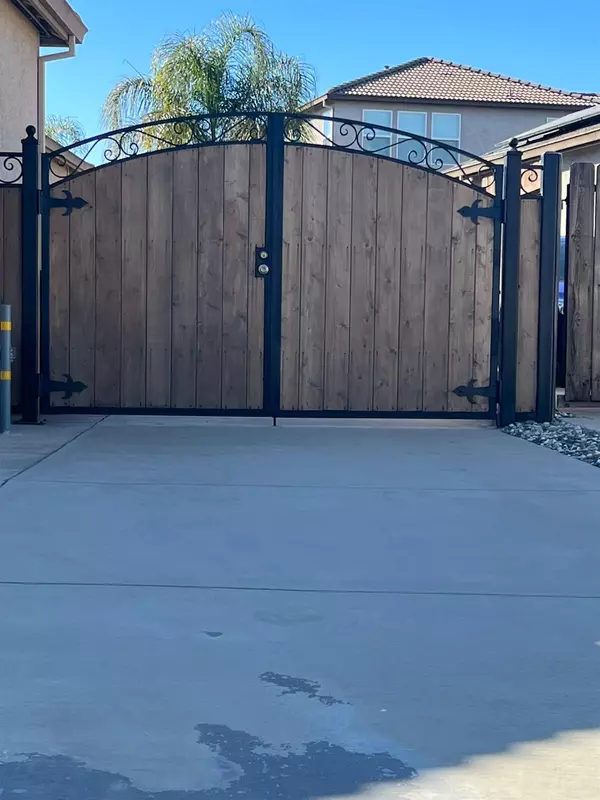$800,000
$799,995
For more information regarding the value of a property, please contact us for a free consultation.
4 Beds
3 Baths
2,334 SqFt
SOLD DATE : 11/01/2022
Key Details
Sold Price $800,000
Property Type Single Family Home
Sub Type Single Family Residence
Listing Status Sold
Purchase Type For Sale
Square Footage 2,334 sqft
Price per Sqft $342
Subdivision Union Ranch
MLS Listing ID 222033561
Sold Date 11/01/22
Bedrooms 4
Full Baths 3
HOA Y/N No
Originating Board MLS Metrolist
Year Built 2013
Lot Size 8,808 Sqft
Acres 0.2022
Lot Dimensions 66X16X97X78X115
Property Description
Welcome to Manteca's highly desired Union Ranch subdivision & to this stunning Atherton built Ridge floor plan. Home has so many upgrades that we had to put them all on a attachment to this MLS. Here are a few of this homes features, Near the large union ranch park and to the popular tidewater bike path, Built in heated salt water gunite pool and spa, Large cement RV pad with custom gate, $35,000 in front yard custom landscaping, Custom kitchen counters, custom window shutters, large laundry room with cabinets and a sink, large primary bedroom with sitting area, soaking tub in primary bath, Oversized garage. Pls print the attachment for more details on this beautiful home. Same floor plan just closed w/o pool, spa & rv pad for... $805,000 You will love this home.
Location
State CA
County San Joaquin
Area 20503
Direction Union Rd north of Lathrop Rd to a right on Clearwater Creek to the first left on Mill Chase then immediate right on Glen Abbey to a left on Carefree. House is corner Carefree and Glen Abbey.
Rooms
Family Room Great Room
Master Bathroom Shower Stall(s), Double Sinks, Sunken Tub, Tub, Walk-In Closet, Window
Master Bedroom Outside Access, Sitting Area
Living Room Great Room
Dining Room Formal Room, Space in Kitchen, Other
Kitchen Pantry Closet, Island, Island w/Sink
Interior
Interior Features Formal Entry
Heating Central, Fireplace(s)
Cooling Ceiling Fan(s), Central, Whole House Fan
Flooring Carpet, Tile, Wood
Fireplaces Number 1
Fireplaces Type Living Room, Gas Log
Window Features Dual Pane Full,Window Screens
Appliance Hood Over Range, Dishwasher, Disposal, Microwave, Electric Cook Top, See Remarks
Laundry Cabinets, Sink, Inside Room
Exterior
Exterior Feature Uncovered Courtyard
Parking Features Attached, RV Access, EV Charging, Garage Door Opener, Garage Facing Front, See Remarks
Garage Spaces 2.0
Fence Back Yard, Front Yard, See Remarks
Pool Built-In, On Lot, Pool Sweep, Pool/Spa Combo, Salt Water, Gas Heat, Gunite Construction, See Remarks
Utilities Available Cable Available, Internet Available
View Orchard, Other
Roof Type Tile
Topography Level
Street Surface Paved
Porch Front Porch, Back Porch, Covered Patio
Private Pool Yes
Building
Lot Description Auto Sprinkler Front, Corner, Curb(s)/Gutter(s), Shape Regular, Landscape Back, Landscape Front, See Remarks
Story 1
Foundation Slab
Builder Name Atherton
Sewer Public Sewer
Water Public
Architectural Style Contemporary
Level or Stories One
Schools
Elementary Schools Manteca Unified
Middle Schools Manteca Unified
High Schools Manteca Unified
School District San Joaquin
Others
Senior Community No
Tax ID 197-250-46
Special Listing Condition None
Pets Allowed Yes
Read Less Info
Want to know what your home might be worth? Contact us for a FREE valuation!

Our team is ready to help you sell your home for the highest possible price ASAP

Bought with Infinity Financial & Rlty
GET MORE INFORMATION
Partner | Lic# 1419595






