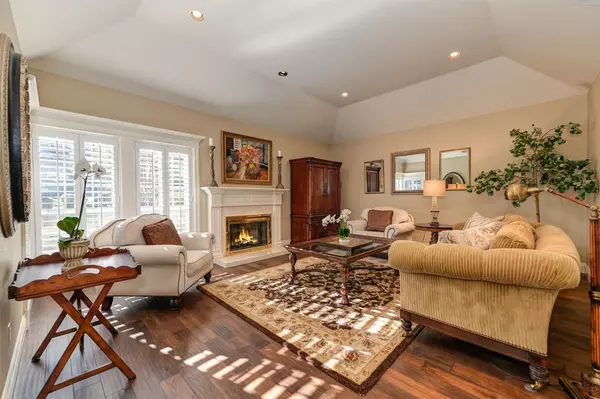$1,750,000
$1,750,000
For more information regarding the value of a property, please contact us for a free consultation.
4 Beds
4 Baths
3,951 SqFt
SOLD DATE : 07/06/2022
Key Details
Sold Price $1,750,000
Property Type Single Family Home
Sub Type Single Family Residence
Listing Status Sold
Purchase Type For Sale
Square Footage 3,951 sqft
Price per Sqft $442
Subdivision Wedgewood
MLS Listing ID 222049748
Sold Date 07/06/22
Bedrooms 4
Full Baths 3
HOA Fees $153/qua
HOA Y/N Yes
Originating Board MLS Metrolist
Year Built 1990
Lot Size 0.561 Acres
Acres 0.5609
Lot Dimensions 74x96x150x161x140
Property Description
Welcome to this beautifully appointed home in the sought-after gated community of Wedgewood. Accented with beautiful brickwork and stone details, the curb appeal is charming and inviting. Inside, the custom home is full of timeless finishes and modern conveniences. The rare true single-story design features formal living and dining rooms, a spacious family room, updated kitchen, large primary suite, and remote bedroom and bathroom. Amenities includes recently installed concrete tile roof, stainless steel appliances, engineered hardwood floors, brick fireplace surround, beamed ceilings, wet bar, plantation shutters, and newer casings and baseboards. Out back, the very private yard has a pool and spa, fireplace, covered and uncovered patio, and ample space for recreation, entertaining, and enjoyment. The property also has a 4-car garage and long driveway for additional parking. To top it off, the neighborhood offers golf cart access to Granite Bay Golf Club and Eureka Union schools.
Location
State CA
County Placer
Area 12746
Direction Douglas Blvd to Barton Road turn into Wedgewood through gate and home is on the right.
Rooms
Family Room Open Beam Ceiling
Master Bathroom Shower Stall(s), Double Sinks, Sunken Tub, Tile, Walk-In Closet 2+, Window
Master Bedroom Ground Floor, Sitting Area
Living Room View
Dining Room Breakfast Nook, Formal Room, Dining Bar
Kitchen Pantry Closet, Granite Counter, Island, Kitchen/Family Combo
Interior
Interior Features Formal Entry, Open Beam Ceiling, Wet Bar
Heating Central, Fireplace(s), MultiZone, Natural Gas
Cooling Ceiling Fan(s), Central, MultiZone
Flooring Carpet, Laminate, Tile, Wood
Fireplaces Number 2
Fireplaces Type Brick, Living Room, Family Room, Wood Burning, Gas Starter
Window Features Bay Window(s),Dual Pane Full,Window Coverings,Window Screens
Appliance Built-In Electric Oven, Compactor, Dishwasher, Disposal, Double Oven, Electric Cook Top
Laundry Cabinets, Sink, Electric, Ground Floor, Inside Room
Exterior
Exterior Feature Fireplace, BBQ Built-In
Parking Features Attached, Garage Facing Side, Interior Access
Garage Spaces 4.0
Fence Back Yard, Wood
Pool Built-In, On Lot, Pool/Spa Combo, Gunite Construction
Utilities Available Cable Available, Public, DSL Available, Internet Available, Natural Gas Connected
Amenities Available Park
View Garden/Greenbelt
Roof Type Tile
Topography Level,Trees Many
Street Surface Paved
Porch Covered Patio, Uncovered Patio
Private Pool Yes
Building
Lot Description Auto Sprinkler F&R, Curb(s)/Gutter(s), Gated Community, Shape Regular, Street Lights, Landscape Back, Landscape Front, Low Maintenance
Story 1
Foundation Slab
Builder Name William McBroom Construction
Sewer In & Connected
Water Public
Architectural Style Traditional
Level or Stories One
Schools
Elementary Schools Eureka Union
Middle Schools Eureka Union
High Schools Roseville Joint
School District Placer
Others
Senior Community No
Tax ID 465-012-030-000
Special Listing Condition None
Pets Allowed Yes
Read Less Info
Want to know what your home might be worth? Contact us for a FREE valuation!

Our team is ready to help you sell your home for the highest possible price ASAP

Bought with Lyon RE Roseville
GET MORE INFORMATION
Partner | Lic# 1419595






