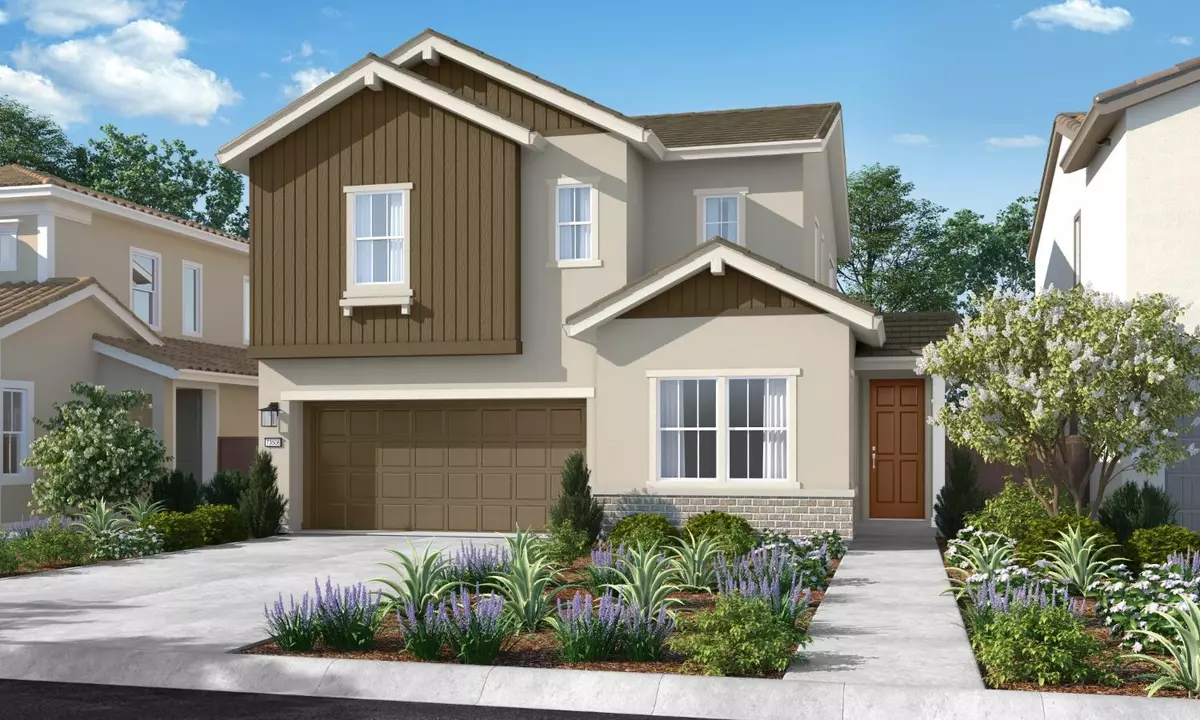$656,274
$640,311
2.5%For more information regarding the value of a property, please contact us for a free consultation.
4 Beds
3 Baths
2,049 SqFt
SOLD DATE : 07/07/2022
Key Details
Sold Price $656,274
Property Type Single Family Home
Sub Type Single Family Residence
Listing Status Sold
Purchase Type For Sale
Square Footage 2,049 sqft
Price per Sqft $320
Subdivision Timbercove At Sierra Pine
MLS Listing ID 222045380
Sold Date 07/07/22
Bedrooms 4
Full Baths 3
HOA Fees $62/mo
HOA Y/N Yes
Originating Board MLS Metrolist
Lot Size 2,925 Sqft
Acres 0.0671
Property Description
This Plan 2 modern farmhouse home at Timbercove is now available for sale and can be yours in May '22. The ground floor of the home features a spacious great room and gourmet kitchen with quartz countertops and custom gray subway tile backsplash, upgraded whole house white cabinets with polished nickel hardware, iron open rail staircase, upgraded luxury vinyl plank flooring in select locations, and a finished interior garage. Guests and family alike will enjoy the downstairs bedroom and full bath with walk-in shower. Upstairs, an ample primary suite with walk-in closet and dual undermount vanities, walk-in laundry room with upper and lower cabinets, and two more bedrooms provide an oasis like no other. Upgraded bathroom countertops, satin nickel hardware, 3-tone interior paint, and ceiling fan prewire can be found throughout the home. Solar purchase is included in this home.
Location
State CA
County Placer
Area 12677
Direction Coming from Sacramento Take I-80 East toward Reno to Rocklin Road in Rocklin. Take exit 108 for Rocklin Road. Use the left two lanes to turn left onto Ro9cklin Road. Turn right onto Granite Drive. Turn left onto Dominguez Road. Turn Left onto Sierra Pine Way. Turn Left onto Red Fir Lane and destination will be on the right.
Rooms
Master Bedroom Walk-In Closet
Living Room Great Room
Dining Room Dining/Living Combo
Kitchen Pantry Closet, Quartz Counter, Island w/Sink
Interior
Heating Central
Cooling Central
Flooring Carpet, See Remarks
Appliance Built-In Gas Oven, Built-In Gas Range, Compactor, Dishwasher, Disposal, Microwave
Laundry Cabinets, Inside Room
Exterior
Parking Features Attached
Garage Spaces 2.0
Utilities Available Electric
Amenities Available None, See Remarks
Roof Type Tile
Private Pool No
Building
Lot Description Landscape Front
Story 2
Foundation Slab
Sewer In & Connected
Water Water District
Architectural Style Farmhouse
Schools
Elementary Schools Rocklin Unified
Middle Schools Rocklin Unified
High Schools Rocklin Unified
School District Placer
Others
HOA Fee Include MaintenanceGrounds, Other
Senior Community No
Tax ID 400-090-015
Special Listing Condition Other
Read Less Info
Want to know what your home might be worth? Contact us for a FREE valuation!

Our team is ready to help you sell your home for the highest possible price ASAP

Bought with Goodview Financial & Real Estate
GET MORE INFORMATION
Partner | Lic# 1419595

