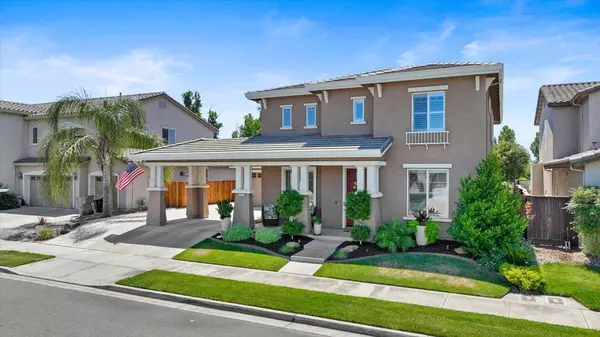$720,000
$699,900
2.9%For more information regarding the value of a property, please contact us for a free consultation.
4 Beds
3 Baths
3,120 SqFt
SOLD DATE : 08/08/2022
Key Details
Sold Price $720,000
Property Type Single Family Home
Sub Type Single Family Residence
Listing Status Sold
Purchase Type For Sale
Square Footage 3,120 sqft
Price per Sqft $230
Subdivision Bridle Ridge
MLS Listing ID 222086306
Sold Date 08/08/22
Bedrooms 4
Full Baths 3
HOA Y/N No
Originating Board MLS Metrolist
Year Built 2004
Lot Size 7,018 Sqft
Acres 0.1611
Property Description
Stunning former model home features spacious DREAM kitchen w/huge island, farmhouse sink, WOLF appliances including Wolf convection steam oven, Wolf gas cooktop w/4 burners & griddle, Bosch dishwasher. Marble countertop & lacquered butcher block island. Butler's pantry & walk-in pantry. Open to huge family rm. Wood flooring downstairs. Plantation shutters. All new interior paint & lighting. 4 CAR GARAGE (extra tall garage doors)! Built in pool w/NEW PLASTER, NEW SOLAR HEATING, Fabulous outdoor living space w/2 covered patios, ceiling fans, built in wood burning fireplace, set up for TV, ALL NEW STACKED STONE LIGHTED RETAINING WALL & WATER FEATURE. What a fabulous country view! So much privacy!! Huge master suite w/updated master bath & huge walk in closet. Built-in desk at upstairs landing. Huge under stair storage. 5 yr new HVAC system. Too many amenities to list & home is actually more beautiful in person. Priced under the market.
Location
State CA
County Stanislaus
Area 20202
Direction Greger to Churchill Downs Circle
Rooms
Family Room View
Master Bathroom Shower Stall(s), Double Sinks, Granite, Tub, Walk-In Closet
Master Bedroom Sitting Area
Living Room Other
Dining Room Breakfast Nook, Dining Bar, Dining/Family Combo, Formal Area
Kitchen Breakfast Area, Marble Counter, Butcher Block Counters, Pantry Closet, Island w/Sink, Kitchen/Family Combo
Interior
Heating Central, MultiZone
Cooling Ceiling Fan(s), Central, MultiZone
Flooring Carpet, Tile, Wood
Fireplaces Number 2
Fireplaces Type Family Room, Gas Log, See Remarks, Other
Window Features Dual Pane Full
Appliance Built-In Electric Oven, Gas Cook Top, Hood Over Range, Dishwasher, Disposal, Microwave
Laundry Cabinets, Upper Floor, Inside Room
Exterior
Parking Features Attached, Boat Storage, RV Access, RV Possible, RV Storage, Tandem Garage, Garage Door Opener, See Remarks
Garage Spaces 4.0
Fence Back Yard, Metal, Wood
Pool Built-In, Solar Heat
Utilities Available Public
View Pasture
Roof Type Tile
Porch Covered Patio
Private Pool Yes
Building
Lot Description Auto Sprinkler F&R, Curb(s)/Gutter(s), Street Lights, Landscape Back, Landscape Front
Story 2
Foundation Slab
Sewer In & Connected
Water Meter on Site, Public
Architectural Style Contemporary
Level or Stories Two
Schools
Elementary Schools Oakdale Joint
Middle Schools Oakdale Joint
High Schools Oakdale Joint
School District Stanislaus
Others
Senior Community No
Tax ID 063-059-008-000
Special Listing Condition None
Read Less Info
Want to know what your home might be worth? Contact us for a FREE valuation!

Our team is ready to help you sell your home for the highest possible price ASAP

Bought with PMZ Real Estate
GET MORE INFORMATION
Partner | Lic# 1419595






