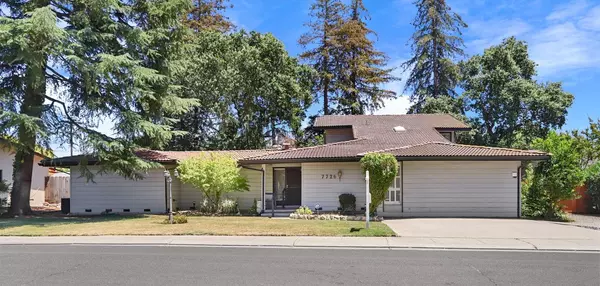$580,000
$599,000
3.2%For more information regarding the value of a property, please contact us for a free consultation.
3 Beds
3 Baths
3,013 SqFt
SOLD DATE : 08/12/2022
Key Details
Sold Price $580,000
Property Type Single Family Home
Sub Type Single Family Residence
Listing Status Sold
Purchase Type For Sale
Square Footage 3,013 sqft
Price per Sqft $192
Subdivision Parkwoods
MLS Listing ID 222088349
Sold Date 08/12/22
Bedrooms 3
Full Baths 3
HOA Y/N No
Originating Board MLS Metrolist
Year Built 1964
Lot Size 0.304 Acres
Acres 0.3044
Lot Dimensions .3
Property Description
Come and see this spacious home located in the desirable Parkwoods Neighborhood. Nice established neighborhood, lots of natural light and large open living spaces. The opportunities are endless in this 3,000 square foot home, customize it to your liking. Offers 3 bedrooms 3 full baths, and a master suite complete with a fireplace. Three car garage and 6 additional parking spaces. Find peace and serenity in the backyard with an abundance of space, and trees to provide shade. Great for entertaining or any expansion projects. Current owner replaced all of the carpet and painted the interior. Located in Lincoln Unified School district, and is within walking distance to Swenson Park, Lincoln High School, and Parkwoods shopping center. Don't miss out! (Home is virtually staged)
Location
State CA
County San Joaquin
Area 20704
Direction From I-5 take Hammer Lane going East. Continue to Alexandria and make a right. Go Right on Cedar, and Right on Parkwoods. Home is on the right hand side down at the end.
Rooms
Master Bathroom Shower Stall(s), Double Sinks, Sunken Tub
Master Bedroom Walk-In Closet 2+, Sitting Area
Living Room Sunken
Dining Room Dining/Family Combo
Kitchen Kitchen/Family Combo, Tile Counter
Interior
Interior Features Cathedral Ceiling, Skylight(s)
Heating Central
Cooling Ceiling Fan(s), Central
Flooring Carpet, Laminate
Fireplaces Number 2
Fireplaces Type Brick, Master Bedroom, Wood Burning, Gas Log
Window Features Dual Pane Partial
Appliance Hood Over Range, Dishwasher, Free Standing Electric Range
Laundry Inside Room
Exterior
Parking Features Boat Storage, Uncovered Parking Spaces 2+
Garage Spaces 3.0
Fence Back Yard, Partial Cross
Utilities Available Cable Available, Electric, Natural Gas Available
Roof Type Tile
Street Surface Paved
Porch Back Porch
Private Pool No
Building
Lot Description Auto Sprinkler F&R
Story 2
Foundation Raised, Slab
Sewer Other
Water Public
Architectural Style Contemporary
Level or Stories Two
Schools
Elementary Schools Lincoln Unified
Middle Schools Lincoln Unified
High Schools Lincoln Unified
School District San Joaquin
Others
Senior Community No
Tax ID 077-190-27
Special Listing Condition None
Pets Allowed Yes
Read Less Info
Want to know what your home might be worth? Contact us for a FREE valuation!

Our team is ready to help you sell your home for the highest possible price ASAP

Bought with Berkshire Hathaway HomeServices-Drysdale Properties
GET MORE INFORMATION
Partner | Lic# 1419595






