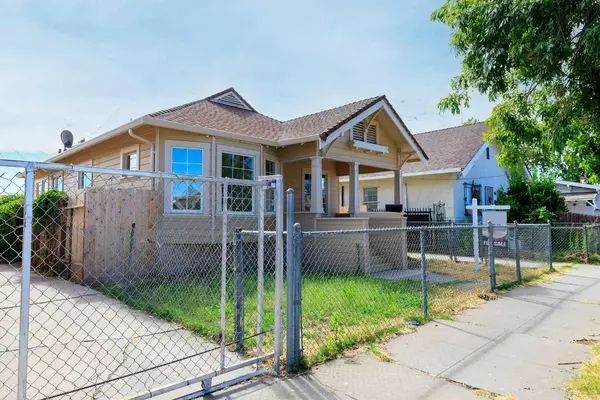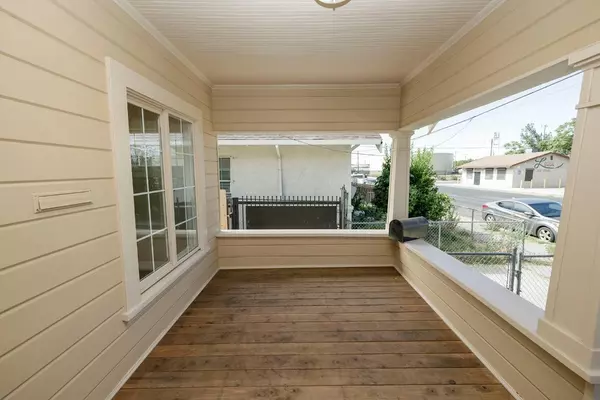$325,000
$299,999
8.3%For more information regarding the value of a property, please contact us for a free consultation.
2 Beds
1 Bath
1,282 SqFt
SOLD DATE : 08/18/2022
Key Details
Sold Price $325,000
Property Type Single Family Home
Sub Type Single Family Residence
Listing Status Sold
Purchase Type For Sale
Square Footage 1,282 sqft
Price per Sqft $253
Subdivision South Of Mormon Channel
MLS Listing ID 222089337
Sold Date 08/18/22
Bedrooms 2
Full Baths 1
HOA Y/N No
Originating Board MLS Metrolist
Year Built 1900
Lot Size 6,151 Sqft
Acres 0.1412
Property Description
Come see the NEWNESS of 1124 S El Dorado Street so you can see for yourself that no matter how distressed a home becomes through the years, it is never too late to RESTORE its BEAUTY with a makeover as the current owner did for you to enjoy. It now has brand new central heat and air, new water heater, new kitchen cabinets, granite counters, new appliances, new light fixtures throughout, and built in pantry. Fully remodeled jack & jill bathroom. Fresh paint inside and out. New double pane windows. New flooring throughout the home including new wooden floor on the front porch with enough space for seating area. Speaking of SPACE, check out the large backyard and imagine your new home garden filled with fruit trees and vegetable plants including cemented driveway to park your cars inside. Come see it, I have a feeling it's going to love you forever ;-)
Location
State CA
County San Joaquin
Area 20801
Direction From Washington St turn left onto S Center st. left onto E Jackson St and left on S el dorado st. Welcome Home!!!
Rooms
Living Room Other
Dining Room Space in Kitchen
Kitchen Granite Counter
Interior
Heating Central
Cooling Central
Flooring Laminate
Window Features Dual Pane Full
Laundry Electric, Inside Room
Exterior
Parking Features No Garage, RV Access, Uncovered Parking Space, Other
Utilities Available Public
Roof Type Composition
Topography Level
Street Surface Paved
Porch Front Porch
Private Pool No
Building
Lot Description Curb(s)/Gutter(s), Shape Regular
Story 1
Foundation Raised
Sewer In & Connected, Public Sewer
Water Public
Level or Stories One
Schools
Elementary Schools Stockton Unified
Middle Schools Stockton Unified
High Schools Stockton Unified
School District San Joaquin
Others
Senior Community No
Tax ID 147-190-36
Special Listing Condition None
Pets Allowed Yes, Number Limit
Read Less Info
Want to know what your home might be worth? Contact us for a FREE valuation!

Our team is ready to help you sell your home for the highest possible price ASAP

Bought with HomeSmart Optima Realty
GET MORE INFORMATION
Partner | Lic# 1419595






