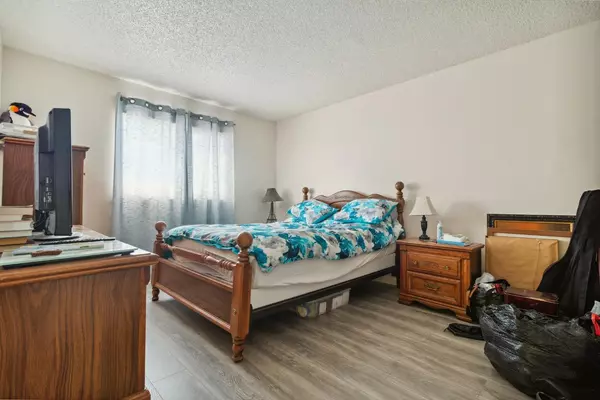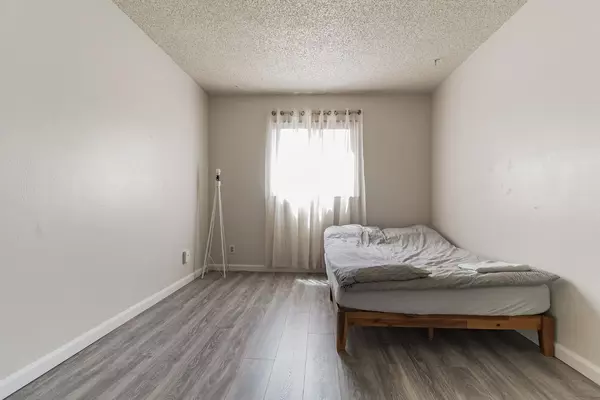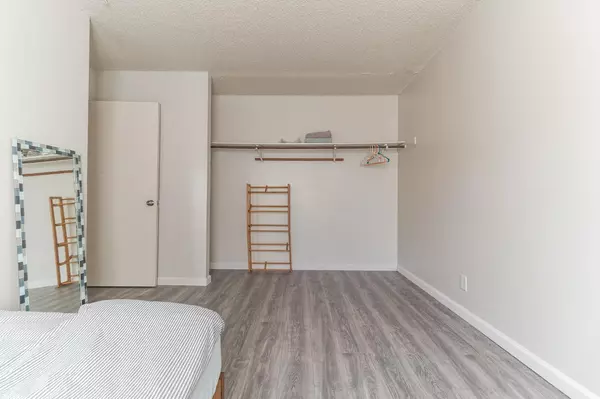$212,000
$220,000
3.6%For more information regarding the value of a property, please contact us for a free consultation.
2 Beds
1 Bath
885 SqFt
SOLD DATE : 08/27/2022
Key Details
Sold Price $212,000
Property Type Condo
Sub Type Condominium
Listing Status Sold
Purchase Type For Sale
Square Footage 885 sqft
Price per Sqft $239
MLS Listing ID 222087172
Sold Date 08/27/22
Bedrooms 2
Full Baths 1
HOA Fees $292/mo
HOA Y/N Yes
Originating Board MLS Metrolist
Year Built 1980
Lot Size 401 Sqft
Acres 0.0092
Property Description
Price reduced! Move-in ready ground floor condo in the heart of Stockton...Highly desired complex with 2 bedrooms/1 bath and 2 parking spaces (1-detached garage+ assigned parking) in a gated complex. Completely remodeled condo, new paint inside, complex recently painted outside, covered patio. New electric stove, fridge included, newer kitchen cabinets, counter tops, vinyl flooring all around, new dual pane windows and patio door. Bathroom completely remodeled. New garage door w/opener. Great location, one block from intersection of March Lane & Pacific Avenue, public transportation, close to shopping malls and restaurants, University of Pacific & Delta College.
Location
State CA
County San Joaquin
Area 20705
Direction GPS
Rooms
Master Bedroom 12x10
Bedroom 2 11x10
Living Room 13x9 Other
Dining Room 8x9 Dining/Family Combo
Kitchen 8x9 Laminate Counter
Interior
Heating Central
Cooling Central
Flooring Vinyl
Fireplaces Number 1
Fireplaces Type Living Room, Gas Starter
Window Features Dual Pane Full
Appliance Built-In Electric Oven, Built-In Refrigerator
Laundry No Hookups, None
Exterior
Exterior Feature Uncovered Courtyard
Parking Features Assigned, Detached, Garage Door Opener, Uncovered Parking Space, Guest Parking Available
Garage Spaces 1.0
Fence Cross Fenced
Pool Common Facility
Utilities Available Electric, Underground Utilities
Amenities Available Pool, Laundry Coin
View Other
Roof Type Composition
Topography Level
Accessibility AccessibleFullBath, AccessibleKitchen
Handicap Access AccessibleFullBath, AccessibleKitchen
Private Pool Yes
Building
Lot Description Gated Community
Story 1
Unit Location Ground Floor
Foundation Concrete
Sewer Sewer Connected & Paid, In & Connected, Public Sewer
Water Water District, Public
Architectural Style Contemporary
Level or Stories One
Schools
Elementary Schools Stockton Unified
Middle Schools Stockton Unified
High Schools Stockton Unified
School District San Joaquin
Others
HOA Fee Include MaintenanceExterior, MaintenanceGrounds, Trash, Water, Pool
Senior Community No
Restrictions Exterior Alterations
Tax ID 102-360-18
Special Listing Condition None
Pets Allowed Yes, Number Limit, Size Limit
Read Less Info
Want to know what your home might be worth? Contact us for a FREE valuation!

Our team is ready to help you sell your home for the highest possible price ASAP

Bought with eXp Realty of California Inc
GET MORE INFORMATION

Partner | Lic# 1419595






