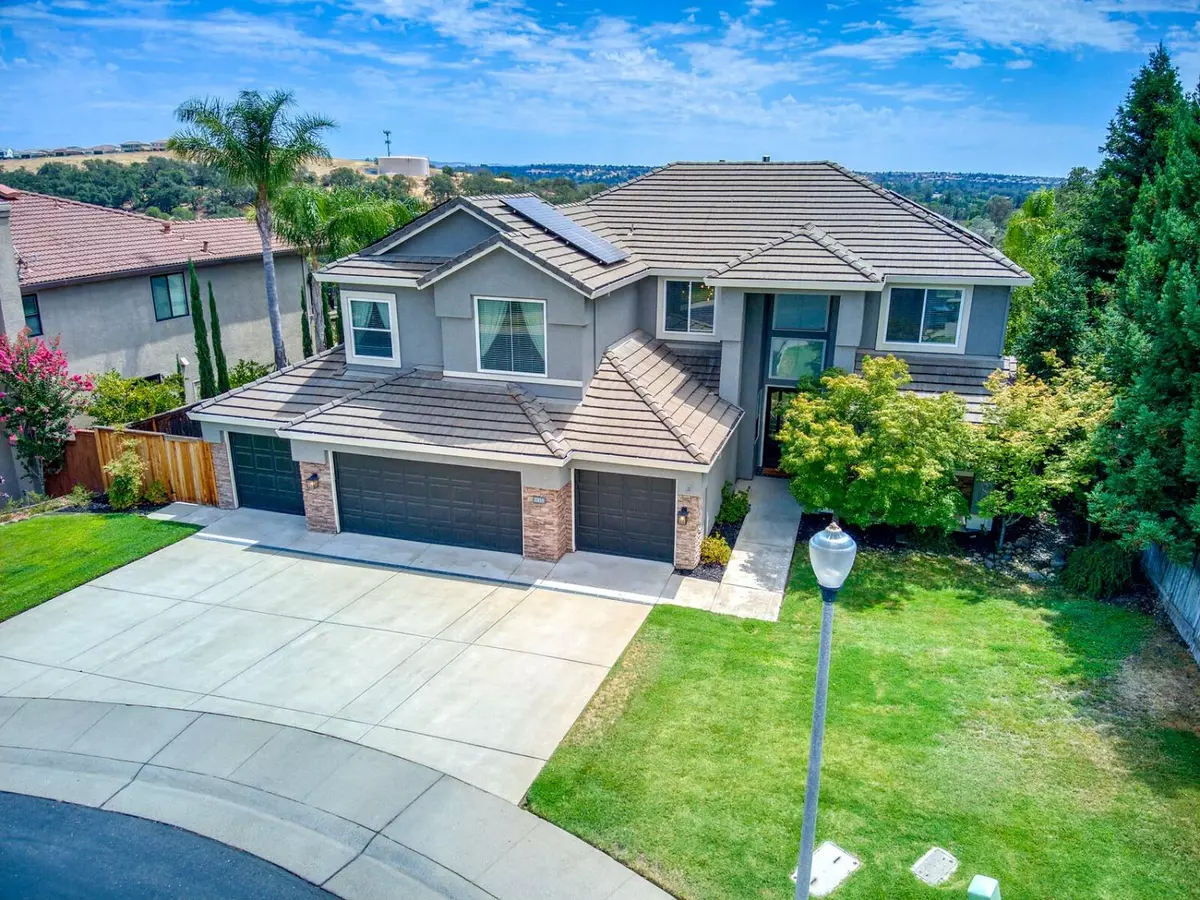$1,200,000
$1,200,000
For more information regarding the value of a property, please contact us for a free consultation.
5 Beds
3 Baths
3,268 SqFt
SOLD DATE : 09/22/2022
Key Details
Sold Price $1,200,000
Property Type Single Family Home
Sub Type Single Family Residence
Listing Status Sold
Purchase Type For Sale
Square Footage 3,268 sqft
Price per Sqft $367
Subdivision Whitney Oaks
MLS Listing ID 222105099
Sold Date 09/22/22
Bedrooms 5
Full Baths 3
HOA Fees $99/mo
HOA Y/N Yes
Originating Board MLS Metrolist
Year Built 1999
Lot Size 0.547 Acres
Acres 0.547
Property Description
This Whitney Oaks beauty, located in an exclusive gated community in Rocklin, has it all! Thoughtfully built in 1999 on a acre lot & tastefully updated in 2019. Features a beautifully remodeled kitchen w/ Thermador appliances, custom cabinets, quartzite counters, & a huge island. You'll love the open concept kitchen, informal dining & family rm w/ the most stunning views of Clover Valley! A perfect spot for entertaining! This lovely 5 br/3ba home has a dreamy master suite w/ a large walk-in closet & spa like bathroom featuring a relaxing soaking tub w/ waterfall spout & dual shower heads encased in a beautiful glass & tile surround and bidet toilet. Contemporary lighting, fixtures & designer tile & spacious 4 car garage. Lastly, step outside to enjoy the resort style backyard w/ gorgeous resurfaced pool, 4-person spa, bbq area, palms galore & multiple entertaining spaces. Owned PV & pool solar. All of this w/ in steps to the coveted Rocklin schools. A must see!
Location
State CA
County Placer
Area 12765
Direction CA-65 N, Exit Stanford Ranch Road, keep (R) and merge onto Stanford Ranch Road, (R) onto Crest Drive, (R) onto Silver Peak Lane to address.
Rooms
Family Room Great Room, View
Master Bathroom Bidet, Shower Stall(s), Tub, Multiple Shower Heads
Master Bedroom Walk-In Closet
Living Room Great Room, Other
Dining Room Breakfast Nook, Dining Bar, Space in Kitchen, Formal Area
Kitchen Breakfast Area, Pantry Cabinet, Pantry Closet, Granite Counter, Island, Stone Counter, Island w/Sink
Interior
Interior Features Cathedral Ceiling, Formal Entry
Heating Central
Cooling Ceiling Fan(s), Central, Whole House Fan, MultiUnits
Flooring Carpet, Tile, Wood
Fireplaces Number 1
Fireplaces Type Insert, Living Room
Window Features Dual Pane Full
Appliance Free Standing Gas Range, Built-In Gas Oven, Dishwasher, Disposal, Double Oven
Laundry Dryer Included, Washer Included, Inside Area
Exterior
Exterior Feature Balcony, Uncovered Courtyard
Parking Features Garage Door Opener, Garage Facing Front
Garage Spaces 4.0
Fence Back Yard, Fenced
Pool Built-In, On Lot, Fenced, Solar Heat
Utilities Available Public, Natural Gas Connected
Amenities Available Barbeque, Pool, Exercise Room, Park
Roof Type Tile
Topography Lot Grade Varies,Trees Many
Street Surface Paved
Porch Front Porch, Uncovered Deck
Private Pool Yes
Building
Lot Description Auto Sprinkler F&R, Gated Community, Street Lights, Landscape Back
Story 2
Foundation Slab
Sewer In & Connected
Water Public
Architectural Style Contemporary
Level or Stories Two
Schools
Elementary Schools Rocklin Unified
Middle Schools Rocklin Unified
High Schools Rocklin Unified
School District Placer
Others
HOA Fee Include Pool
Senior Community No
Restrictions Exterior Alterations,Parking
Tax ID 368-230-003-000
Special Listing Condition None
Pets Allowed Yes, Service Animals OK, Cats OK, Dogs OK
Read Less Info
Want to know what your home might be worth? Contact us for a FREE valuation!

Our team is ready to help you sell your home for the highest possible price ASAP

Bought with Redfin Corporation
GET MORE INFORMATION
Partner | Lic# 1419595






