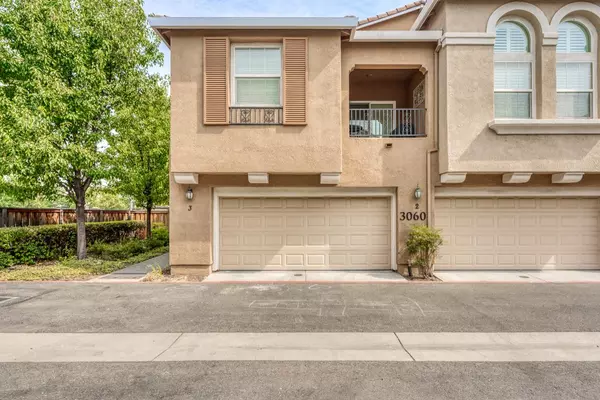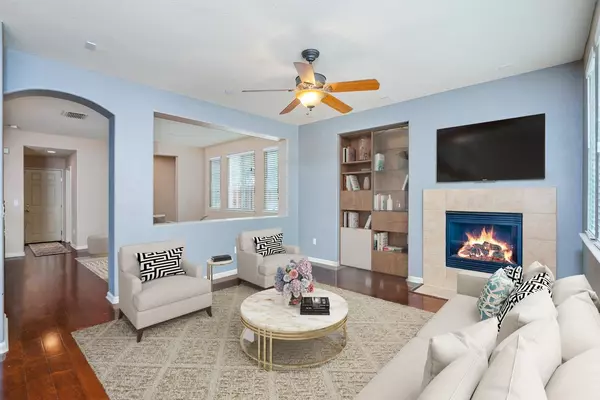$440,000
$440,000
For more information regarding the value of a property, please contact us for a free consultation.
3 Beds
3 Baths
1,746 SqFt
SOLD DATE : 10/14/2022
Key Details
Sold Price $440,000
Property Type Condo
Sub Type Condominium
Listing Status Sold
Purchase Type For Sale
Square Footage 1,746 sqft
Price per Sqft $252
Subdivision Sierra View Condos
MLS Listing ID 222120338
Sold Date 10/14/22
Bedrooms 3
Full Baths 2
HOA Fees $251/mo
HOA Y/N Yes
Originating Board MLS Metrolist
Year Built 2006
Lot Size 1,102 Sqft
Acres 0.0253
Property Description
Charming, move-in ready home with highly desirable floor plan. Features include wood floors, upgraded carpet upstairs, stainless steel appliances, large windows for ample light, and larger corner lot with a 2-car garage. Centrally located in Lincoln Crossing and in walking distance to Starbucks, shopping, restaurants, parks, and schools. Enjoy all the amenities that Sierra View has to offer including high-speed internet, gym, tennis courts, multiple pools and so much more!
Location
State CA
County Placer
Area 12209
Direction from Ferrari Ranch Road, Left on Groveland Lane, Right on Sierra View Cir, first left, House is on the right.
Rooms
Master Bathroom Double Sinks, Tub w/Shower Over, Walk-In Closet, Window
Living Room Great Room
Dining Room Breakfast Nook, Formal Area
Kitchen Breakfast Area, Pantry Cabinet, Island w/Sink, Tile Counter
Interior
Heating Central, Fireplace(s), Gas
Cooling Ceiling Fan(s), Central
Flooring Carpet, Laminate, Wood
Fireplaces Number 1
Fireplaces Type Family Room, Gas Log
Window Features Dual Pane Full
Appliance Free Standing Gas Range, Gas Water Heater, Dishwasher, Disposal, Microwave
Laundry Cabinets, Inside Room
Exterior
Parking Features Attached, Guest Parking Available
Garage Spaces 2.0
Fence Wood, Masonry
Pool Common Facility
Utilities Available Internet Available
Amenities Available Pool, Clubhouse, Exercise Room, Spa/Hot Tub, Tennis Courts
Roof Type Tile
Street Surface Paved
Porch Uncovered Patio
Private Pool Yes
Building
Lot Description Auto Sprinkler F&R, Close to Clubhouse, Corner, Curb(s)/Gutter(s)
Story 2
Unit Location End Unit
Foundation Slab
Builder Name DR Horton
Sewer Public Sewer
Water Public
Schools
Elementary Schools Western Placer
Middle Schools Western Placer
High Schools Western Placer
School District Placer
Others
HOA Fee Include MaintenanceExterior, MaintenanceGrounds, Pool
Senior Community No
Restrictions Parking
Tax ID 328-290-011-000
Special Listing Condition None
Read Less Info
Want to know what your home might be worth? Contact us for a FREE valuation!

Our team is ready to help you sell your home for the highest possible price ASAP

Bought with Pro Realty
GET MORE INFORMATION
Partner | Lic# 1419595






