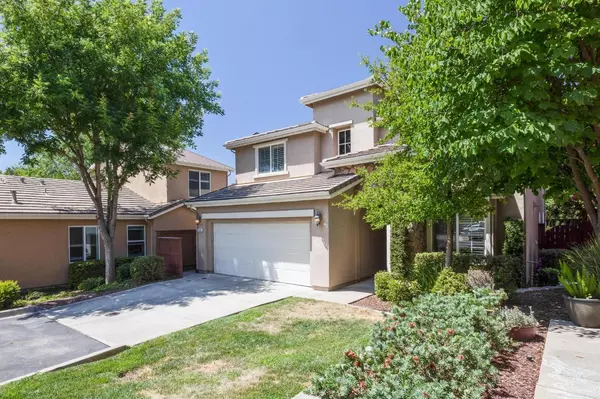$566,500
$550,000
3.0%For more information regarding the value of a property, please contact us for a free consultation.
3 Beds
3 Baths
2,068 SqFt
SOLD DATE : 10/25/2022
Key Details
Sold Price $566,500
Property Type Single Family Home
Sub Type Single Family Residence
Listing Status Sold
Purchase Type For Sale
Square Footage 2,068 sqft
Price per Sqft $273
Subdivision Whitney Oaks
MLS Listing ID 222096058
Sold Date 10/25/22
Bedrooms 3
Full Baths 3
HOA Fees $222/mo
HOA Y/N Yes
Originating Board MLS Metrolist
Year Built 2004
Lot Size 1,355 Sqft
Acres 0.0311
Property Description
Live the high life in Rocklin's beautiful golf course community of Whitney Oaks! This beautiful detached condo lives like a single family home with three bedrooms plus a downstairs flex space perfect for an office, kids play room, or fourth bedroom. Three full baths with one full bath downstairs. Enjoy the open concept floorplan with entertainer's kitchen, granite counters, and stainless appliances. Fine details throughout throughout the home include wood and tile flooring, plantation shutters, & more. Very private low maintenance rear patio shaded by mature trees and artificial turf. Fully owned solar keeps your PG&E bills low throughout the year. Top rated Rocklin school district with all three schools rated 9/10! HOA includes front yard maintenance, two community pools, workout room, and more. This lovely home is tucked in off the main street in this beautiful neighborhood, located at the back side of the Whitney Oaks surrounded by oak trees & long distance views. It's a must see!!
Location
State CA
County Placer
Area 12765
Direction 80E to North on 65, Whitney Ranch Parkway east. Cross over Whitney Oaks Dr, Right on Sterling Drive to address. Home is tucked in court behind #2143.
Rooms
Master Bathroom Shower Stall(s), Double Sinks, Tub, Walk-In Closet
Living Room Great Room
Dining Room Dining/Living Combo
Kitchen Pantry Closet, Granite Counter
Interior
Heating Central, Fireplace(s), MultiZone
Cooling Ceiling Fan(s), Smart Vent, Central, MultiZone
Flooring Tile, Wood
Fireplaces Number 1
Fireplaces Type Living Room
Window Features Dual Pane Full
Appliance Free Standing Gas Range, Gas Water Heater, Dishwasher, Disposal, Microwave
Laundry Cabinets, Electric, Inside Room
Exterior
Parking Features Garage Facing Front
Garage Spaces 2.0
Fence Wood
Pool Common Facility
Utilities Available Solar, Electric, Natural Gas Connected
Amenities Available Playground, Pool, Exercise Room, Park
Roof Type Tile
Topography Trees Few
Porch Uncovered Patio
Private Pool Yes
Building
Lot Description Curb(s)/Gutter(s), Shape Regular, Zero Lot Line
Story 2
Foundation Slab
Sewer Sewer Connected, Sewer in Street
Water Meter on Site, Public
Schools
Elementary Schools Rocklin Unified
Middle Schools Rocklin Unified
High Schools Rocklin Unified
School District Placer
Others
HOA Fee Include MaintenanceGrounds, Pool
Senior Community No
Restrictions Signs,Exterior Alterations,Other,Parking
Tax ID 377-170-010-000
Special Listing Condition None
Pets Allowed Yes
Read Less Info
Want to know what your home might be worth? Contact us for a FREE valuation!

Our team is ready to help you sell your home for the highest possible price ASAP

Bought with RE/MAX Gold
GET MORE INFORMATION
Partner | Lic# 1419595






