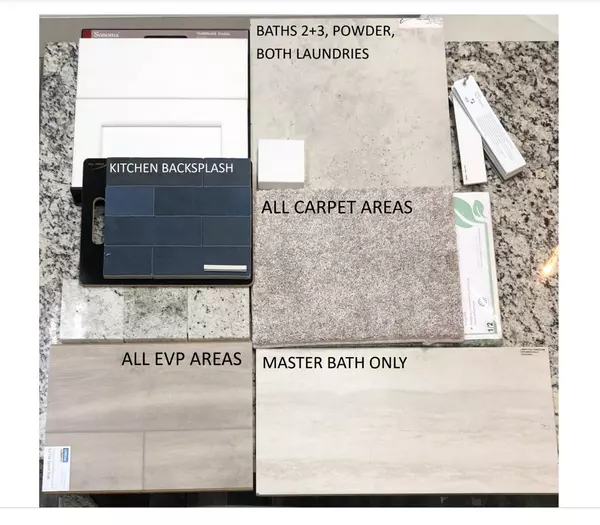$640,000
$763,409
16.2%For more information regarding the value of a property, please contact us for a free consultation.
4 Beds
4 Baths
3,312 SqFt
SOLD DATE : 12/01/2022
Key Details
Sold Price $640,000
Property Type Single Family Home
Sub Type Single Family Residence
Listing Status Sold
Purchase Type For Sale
Square Footage 3,312 sqft
Price per Sqft $193
Subdivision Barret Ranch
MLS Listing ID 222122859
Sold Date 12/01/22
Bedrooms 4
Full Baths 3
HOA Y/N No
Originating Board MLS Metrolist
Year Built 2022
Lot Size 7,231 Sqft
Acres 0.166
Property Description
Brand New Lennar Next Gen Residence 3312 conveniently located in the Barrett Ranch master planned community in Antelope just south of Roseville. This gorgeous 4 bdrm home includes an open floor plan, an attached in-law suite, a master bdrm retreat, a generous loft, a covered patio for outdoor entertaining, and a 3-car tandem garage. Many upscale features including white linen cabinetry, colonial white granite counters, GE double ovens & 5-burner cooktop, beautiful upgraded plank-style flooring, and Lennar's Everything's Included features! November move-in. Must see!!
Location
State CA
County Sacramento
Area 10843
Direction From downtown Sacramento take I-80 heading east. Take the Elkhorn/Greenback exit, turn left onto Elkhorn, right Don Julio, left Antelope rd., 1st right Sassafras Way, 1st left at Agate Beach Way to the Barrett Ranch Welcome Home Center on the corner.
Rooms
Master Bathroom Shower Stall(s), Double Sinks, Stone, Tub, Window
Master Bedroom Sitting Room, Walk-In Closet
Living Room Great Room
Dining Room Formal Area
Kitchen Pantry Closet, Granite Counter, Island
Interior
Heating Central, MultiZone, Natural Gas
Cooling Central, MultiZone
Flooring Carpet, Tile, Vinyl
Appliance Built-In Electric Oven, Free Standing Refrigerator, Gas Cook Top, Hood Over Range, Ice Maker, Dishwasher, Disposal, Microwave, Double Oven, ENERGY STAR Qualified Appliances
Laundry Cabinets, Electric, Upper Floor, Inside Room
Exterior
Parking Features Attached, Garage Door Opener, Garage Facing Front
Garage Spaces 3.0
Fence Back Yard
Utilities Available Cable Available, Public, Natural Gas Connected
Roof Type Tile
Topography Level
Private Pool No
Building
Lot Description Auto Sprinkler Front
Story 2
Foundation Concrete, Slab
Builder Name Lennar
Sewer In & Connected
Water Meter on Site, Public
Architectural Style Mediterranean
Schools
Elementary Schools Dry Creek Joint
Middle Schools Dry Creek Joint
High Schools Roseville Joint
School District Sacramento
Others
Senior Community No
Restrictions Signs
Tax ID 203-2180-090-000
Special Listing Condition None
Pets Allowed Yes, Number Limit, Size Limit
Read Less Info
Want to know what your home might be worth? Contact us for a FREE valuation!

Our team is ready to help you sell your home for the highest possible price ASAP

Bought with TerraNova Realty
GET MORE INFORMATION
Partner | Lic# 1419595


