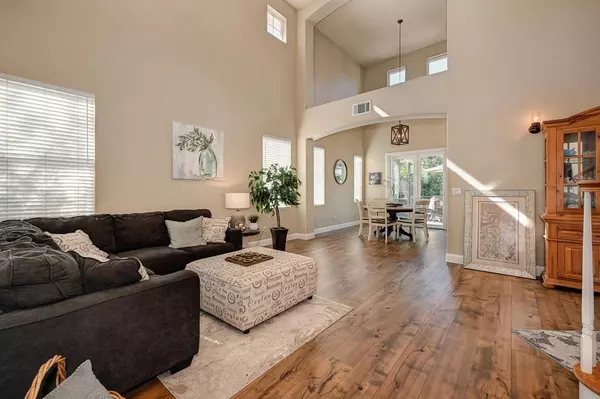$787,000
$799,000
1.5%For more information regarding the value of a property, please contact us for a free consultation.
4 Beds
3 Baths
2,660 SqFt
SOLD DATE : 12/22/2022
Key Details
Sold Price $787,000
Property Type Single Family Home
Sub Type Single Family Residence
Listing Status Sold
Purchase Type For Sale
Square Footage 2,660 sqft
Price per Sqft $295
Subdivision Whitney Oaks
MLS Listing ID 222131795
Sold Date 12/22/22
Bedrooms 4
Full Baths 3
HOA Fees $95/mo
HOA Y/N Yes
Originating Board MLS Metrolist
Year Built 2000
Lot Size 6,216 Sqft
Acres 0.1427
Property Description
Highly sought out Whitney Oaks home located on a peaceful greenbelt lot has been well maintained inside and out. Beautiful grand entry with vaulted ceilings leads you straight to the formal living and dining room. While you are entertaining you can bring the outdoors in with the newly installed french doors which takes you to the quiet backyard with a sparking pool that you can cool off in on those hot summer days and nights. Open family room / kitchen concept is free flowing with vaulted ceilings. One full bath is located on the main level. The flooring throughout the main level and the bathrooms have recently been updated as well. The upstairs has 4 bedrooms and 2 full baths. The owner's bathroom has a new seamless shower, new fixtures for a more modern flair. Whitney Oaks has a clubhouse, 2 community pools, a small exercise room, lots of trails throughout the community to explore and several parks to enjoy. Close to top rated schools, the Galleria mall and freeway access. OWNED SOLAR too!
Location
State CA
County Placer
Area 12765
Direction West on Park, Left on Hillcrest to address
Rooms
Master Bathroom Shower Stall(s), Double Sinks, Sunken Tub, Tile, Walk-In Closet
Master Bedroom Walk-In Closet
Living Room Cathedral/Vaulted, View
Dining Room Breakfast Nook, Formal Room
Kitchen Granite Counter, Island, Kitchen/Family Combo
Interior
Interior Features Cathedral Ceiling, Formal Entry
Heating Central
Cooling Ceiling Fan(s), Central
Flooring Carpet, Tile, Wood
Fireplaces Number 1
Fireplaces Type Family Room, Gas Log
Window Features Dual Pane Full
Appliance Built-In Electric Oven, Built-In Gas Range, Hood Over Range, Dishwasher, Disposal, Microwave, Plumbed For Ice Maker
Laundry Cabinets, Gas Hook-Up, Upper Floor, Inside Room
Exterior
Parking Features Attached, Garage Facing Front
Garage Spaces 3.0
Fence Back Yard, Metal, None
Pool Built-In, Common Facility, Pool/Spa Combo, Salt Water, Gas Heat, Gunite Construction
Utilities Available Cable Available, Dish Antenna, Solar, Natural Gas Connected
Amenities Available Pool, Clubhouse, Exercise Room, Spa/Hot Tub, Park
View Garden/Greenbelt
Roof Type Tile
Street Surface Paved
Private Pool Yes
Building
Lot Description Auto Sprinkler F&R, Gated Community, Shape Regular, Landscape Back, Landscape Front, Low Maintenance
Story 2
Foundation Concrete, Slab
Sewer In & Connected, None
Water Public
Architectural Style Traditional
Level or Stories Two
Schools
Elementary Schools Rocklin Unified
Middle Schools Rocklin Unified
High Schools Rocklin Unified
School District Placer
Others
HOA Fee Include Pool
Senior Community No
Restrictions Board Approval,Exterior Alterations,Parking
Tax ID 368-190-011-000
Special Listing Condition None
Pets Allowed Yes
Read Less Info
Want to know what your home might be worth? Contact us for a FREE valuation!

Our team is ready to help you sell your home for the highest possible price ASAP

Bought with Realty One Group Complete
GET MORE INFORMATION
Partner | Lic# 1419595






