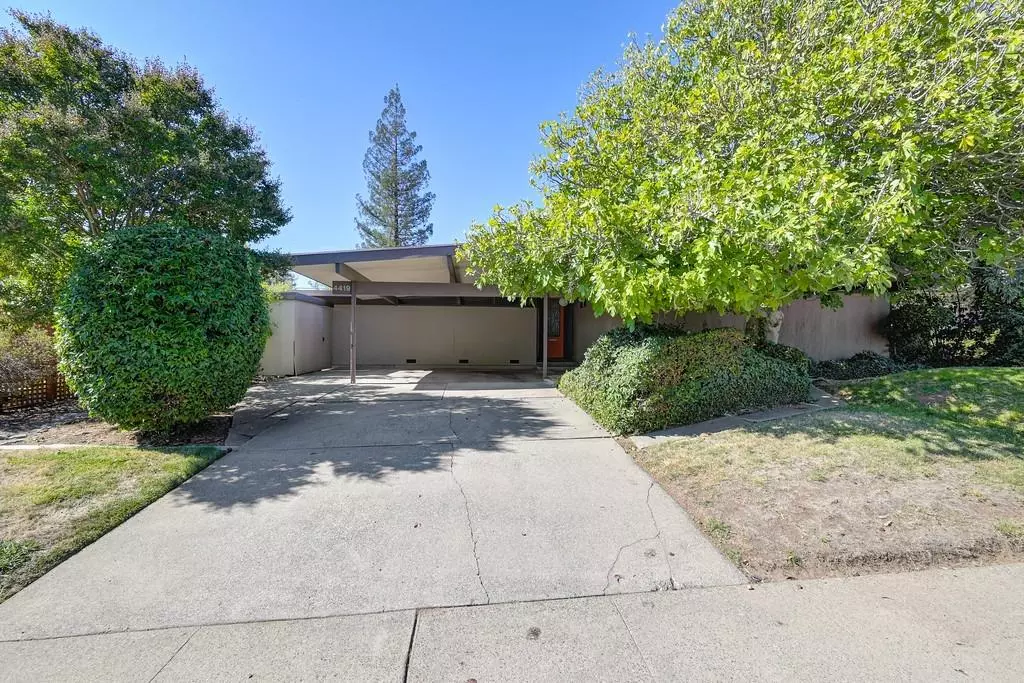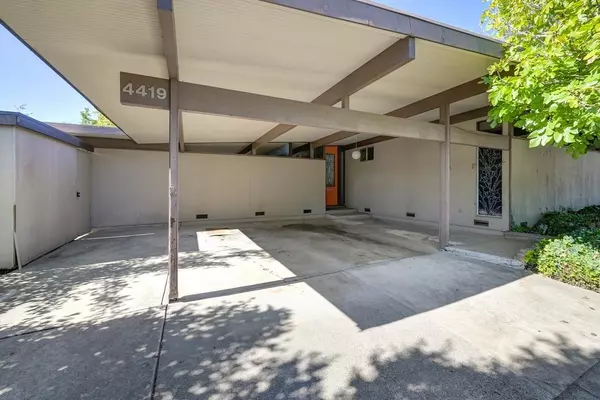$630,000
$650,000
3.1%For more information regarding the value of a property, please contact us for a free consultation.
4 Beds
2 Baths
2,521 SqFt
SOLD DATE : 12/23/2022
Key Details
Sold Price $630,000
Property Type Single Family Home
Sub Type Single Family Residence
Listing Status Sold
Purchase Type For Sale
Square Footage 2,521 sqft
Price per Sqft $249
Subdivision Glen Oaks
MLS Listing ID 222125681
Sold Date 12/23/22
Bedrooms 4
Full Baths 2
HOA Y/N No
Originating Board MLS Metrolist
Year Built 1963
Lot Size 10,141 Sqft
Acres 0.2328
Property Description
Not often does a Streng Bros home come available until NOW in Carmichael's Glen Oaks neighborhood! Although categorized as mid-century modern deserving of historic note and preservation, this home when built in 1963 is truly forward looking and fits perfectly with today's modern lifestyle. It features 4 bedrooms, 2 bathrooms, living room, open space near to the kitchen with plenty of room for dining, gaming, gathering, entertaining or just relaxing. In typical Streng Bros style, this home provides a private retreat from the hectic 21st century world, with a front exterior that is setback from the road and a back exterior with lots of windows and a sliding glass door. The sliding door leads the way over a bridge constructed over the sparkling pool below. There is a separate building that sits at the back of the lot that once restored could easily serve as an ADU or pool house. Come and take a look today for the opportunity to own a Streng Bros home in the heart of Carmichael!
Location
State CA
County Sacramento
Area 10608
Direction San Juan Avenue to Winding Way. West on Winding Way to Stollwood, turn left. Stollwood to Woodview, turn right. Property is on your left.
Rooms
Family Room Open Beam Ceiling
Master Bathroom Shower Stall(s), Tile, Window
Master Bedroom Sitting Room, Closet, Ground Floor, Outside Access, Sitting Area
Living Room Open Beam Ceiling
Dining Room Dining Bar, Dining/Family Combo
Kitchen Pantry Closet, Kitchen/Family Combo, Tile Counter, Laminate Counter
Interior
Interior Features Open Beam Ceiling
Heating Central
Cooling Ceiling Fan(s), Central
Flooring Carpet, Linoleum, Tile, Wood
Fireplaces Number 1
Fireplaces Type Living Room, Raised Hearth, Gas Log, Gas Piped, Gas Starter
Window Features Window Coverings
Appliance Built-In Electric Oven, Free Standing Refrigerator, Dishwasher, Disposal, Microwave, Electric Cook Top
Laundry Cabinets, Dryer Included, Washer Included, Inside Room
Exterior
Parking Features No Garage, Covered, Uncovered Parking Space
Carport Spaces 2
Fence Fenced, Wood
Pool Built-In, Pool Sweep, Pool/Spa Combo, Gunite Construction
Utilities Available Public
Roof Type Composition,Other
Topography Snow Line Below,Level
Street Surface Paved
Private Pool Yes
Building
Lot Description Manual Sprinkler F&R, Curb(s)/Gutter(s), Shape Regular, Landscape Back, Landscape Front
Story 1
Foundation Slab
Sewer In & Connected
Water Water District
Architectural Style Mid-Century
Level or Stories One
Schools
Elementary Schools San Juan Unified
Middle Schools San Juan Unified
High Schools San Juan Unified
School District Sacramento
Others
Senior Community No
Tax ID 247-0131-001-0000
Special Listing Condition Probate Listing
Read Less Info
Want to know what your home might be worth? Contact us for a FREE valuation!

Our team is ready to help you sell your home for the highest possible price ASAP

Bought with eXp Realty of California Inc.
GET MORE INFORMATION
Partner | Lic# 1419595






