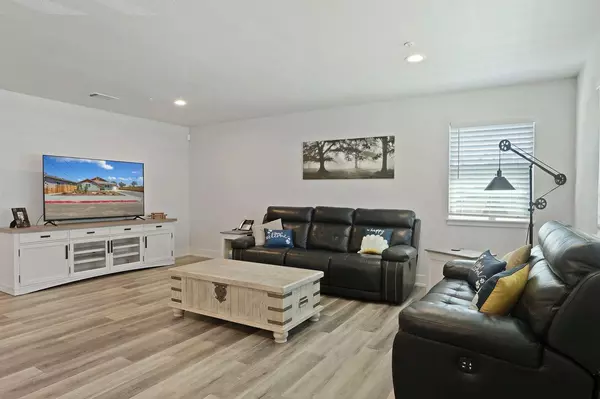$499,000
$499,900
0.2%For more information regarding the value of a property, please contact us for a free consultation.
3 Beds
2 Baths
1,581 SqFt
SOLD DATE : 01/18/2023
Key Details
Sold Price $499,000
Property Type Single Family Home
Sub Type Single Family Residence
Listing Status Sold
Purchase Type For Sale
Square Footage 1,581 sqft
Price per Sqft $315
MLS Listing ID 222109354
Sold Date 01/18/23
Bedrooms 3
Full Baths 2
HOA Y/N No
Originating Board MLS Metrolist
Year Built 2021
Lot Size 0.262 Acres
Acres 0.2617
Property Description
Fantastic Christmas special pricing!! Absolutely stunning Cape Cod style home built in 2021 with all the bells and whistles. Once you walk in it will be love at first sight. The upgrades include laminate wood flooring thru-out, upgraded stainless steel double oven/conv.and dishwasher,recessed and pendant lighting, huge island for all your culinary needs,window blinds,tankless water heater, oversized laundry room with sink and cabinets. The sellers also had the garage sheet rocked and added electrical all around, they upgraded to insulated garage door and epoxy coated the floor. Outside the front has been professionally zero scaped w/auto drip system & little maintenance. 1/2 in crushed rock walkways, asphalt/concrete super long driveway to easily fit many cars. The backyard is plumbed for sprinklers and is an open canvas to build that dream pool or create your own backyard oasis. The .26 acre lot leaves you plenty of outdoor space. This home is has barely been lived in and still LIKE NEW! The home and pest inspections have already been done and are clear. Let's get you into this home by Christmas.
Location
State CA
County Sacramento
Area 10632
Direction 99 To Elm then left on Oak and Right on Poplar to end of street
Rooms
Master Bathroom Tub w/Shower Over
Living Room Great Room
Dining Room Space in Kitchen, Dining/Living Combo
Kitchen Quartz Counter, Island, Stone Counter, Kitchen/Family Combo
Interior
Heating Central
Cooling Central
Flooring Laminate, Vinyl
Window Features Dual Pane Full
Appliance Free Standing Gas Range, Gas Plumbed, Dishwasher, Disposal, Microwave, Double Oven, Tankless Water Heater
Laundry Cabinets, Sink, Gas Hook-Up, Inside Room
Exterior
Parking Features Detached, Garage Door Opener, Guest Parking Available
Garage Spaces 2.0
Fence Fenced, Wood
Utilities Available Cable Available, Internet Available, Natural Gas Connected
Roof Type Composition
Topography Level
Street Surface Paved
Porch Front Porch
Private Pool No
Building
Lot Description Dead End, Landscape Front, Low Maintenance
Story 1
Foundation Slab
Sewer In & Connected
Water Water District, Public
Architectural Style Cape Cod
Schools
Elementary Schools Galt Joint Union
Middle Schools Galt Joint Union
High Schools Galt Joint Uhs
School District Sacramento
Others
Senior Community No
Tax ID 150-0112-048-0000
Special Listing Condition None
Pets Allowed Yes
Read Less Info
Want to know what your home might be worth? Contact us for a FREE valuation!

Our team is ready to help you sell your home for the highest possible price ASAP

Bought with Excel Realty Inc.
GET MORE INFORMATION
Partner | Lic# 1419595






