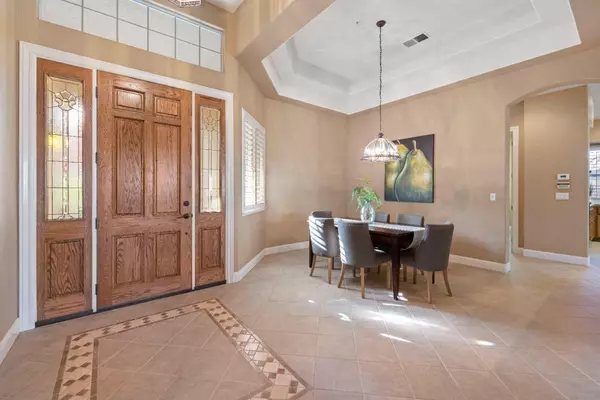$790,000
$789,900
For more information regarding the value of a property, please contact us for a free consultation.
4 Beds
3 Baths
2,346 SqFt
SOLD DATE : 01/20/2023
Key Details
Sold Price $790,000
Property Type Single Family Home
Sub Type Single Family Residence
Listing Status Sold
Purchase Type For Sale
Square Footage 2,346 sqft
Price per Sqft $336
Subdivision Rocklin Highlands-Sierra View
MLS Listing ID 222149008
Sold Date 01/20/23
Bedrooms 4
Full Baths 2
HOA Y/N No
Originating Board MLS Metrolist
Year Built 1999
Lot Size 10,851 Sqft
Acres 0.2491
Property Description
LOOK NO FURTHER! The popular 1-story open concept floorplan offers 3 bedrooms, den, 2.5 bathrooms, and hard to find 3-car garage. Inside this immaculate home, you will find other features to love like plantation shutters throughout, dual ovens, master closet organizer and near impossible to find large bedrooms! You're private, peaceful backyard has just enough space and there is something about being on top of the hill with scenic vistas that makes you want to walk the neighborhood, nearby Miners Ravine Trails and parks The wide variety of dining and shopping is all at your fingertips. The best part? When you do need to go somewhere, you have easy access to Hwy 80 which means boating or skiing, is an easy commute. Great proximity to Sutter, Kaiser and Sacramento Mercy Hospitals as well. Rocklin schools are highly rated and your steps away from the elementary school. It is no wonder this Rocklin Highlands neighborhood is one of the most loved and sought after. Come see for yourself!
Location
State CA
County Placer
Area 12677
Direction From Scarborough Dr turn on Helmsdale Way, then turnleft on Gatwick Way.
Rooms
Master Bathroom Shower Stall(s), Double Sinks, Jetted Tub, Tile, Walk-In Closet, Window
Master Bedroom Outside Access
Living Room Great Room
Dining Room Formal Area
Kitchen Breakfast Area, Pantry Cabinet, Granite Counter, Island w/Sink, Kitchen/Family Combo
Interior
Heating Central, MultiZone, Natural Gas
Cooling Ceiling Fan(s), Central, MultiZone
Flooring Carpet, Linoleum, Tile
Fireplaces Number 1
Fireplaces Type Circulating, Family Room, Gas Log
Window Features Dual Pane Full
Appliance Built-In Electric Oven, Free Standing Refrigerator, Gas Cook Top, Gas Water Heater, Hood Over Range, Dishwasher, Disposal, Microwave, Double Oven, Plumbed For Ice Maker, Self/Cont Clean Oven, See Remarks
Laundry Cabinets, Dryer Included, Sink, Electric, Gas Hook-Up, Washer Included, See Remarks, Inside Room
Exterior
Parking Features Attached, Side-by-Side, Garage Door Opener
Garage Spaces 3.0
Fence Back Yard, Wood
Utilities Available Public, Electric, Natural Gas Connected
Roof Type Tile
Street Surface Asphalt
Porch Covered Patio
Private Pool No
Building
Lot Description Auto Sprinkler F&R, Curb(s)/Gutter(s), Street Lights, Landscape Back, Landscape Front
Story 1
Foundation Concrete, Slab
Builder Name Elliott
Sewer In & Connected
Water Meter on Site, Water District, Public
Schools
Elementary Schools Rocklin Unified
Middle Schools Rocklin Unified
High Schools Rocklin Unified
School District Placer
Others
Senior Community No
Tax ID 046-410-016-000
Special Listing Condition None
Read Less Info
Want to know what your home might be worth? Contact us for a FREE valuation!

Our team is ready to help you sell your home for the highest possible price ASAP

Bought with eXp Realty of California, Inc.
GET MORE INFORMATION
Partner | Lic# 1419595






