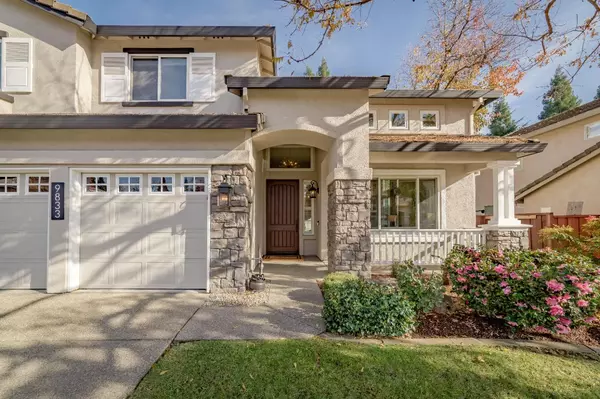$1,185,000
$1,095,000
8.2%For more information regarding the value of a property, please contact us for a free consultation.
4 Beds
3 Baths
2,797 SqFt
SOLD DATE : 01/20/2023
Key Details
Sold Price $1,185,000
Property Type Single Family Home
Sub Type Single Family Residence
Listing Status Sold
Purchase Type For Sale
Square Footage 2,797 sqft
Price per Sqft $423
Subdivision Treelake Village
MLS Listing ID 222144932
Sold Date 01/20/23
Bedrooms 4
Full Baths 3
HOA Fees $68/mo
HOA Y/N Yes
Originating Board MLS Metrolist
Year Built 1995
Lot Size 8,878 Sqft
Acres 0.2038
Property Description
This has to be one of the most meticulously maintained and updated homes you'll find in the Granite Bay area. Situated on a cul-de-sac and featuring nearly 2800 square foot of living space this breathtaking 4 or 5 bedroom, 3 bath home with pool, spa and outdoor covered kitchen with fireplace will knock your socks off! As you step through the solid knotty alder front door and into the living and dining room you'll be greeted by soaring ceilings and loads of natural light. Porcelain tile flooring will lead you back to the family room and kitchen overlooking this beautiful backyard. The kitchen features porcelain countertops, Wolf gas range, double ovens and pantry cabinet storage with pull-out drawers. At the top of the stairs is the primary suite that feels like you've just stepped into your own sanctuary. Generous sized spaces with vaulted ceiling and finishes that soothe the soul. Step out back to enjoy the perfect space for outdoor entertaining. You'll be hosting all of the family gatherings in this yard for sure!. Within walking distance of Treelake Park and located within Eureka School District and Roseville Joint Unified High School District (Granite Bay High School). Remote bedroom on the main level currently configured as an office. This one is a perfect 10!
Location
State CA
County Placer
Area 12746
Direction From E Roseville Pkwy take Brackenbury Way to a left on Parkford Circle to a left on Wesbourne Way to the address.
Rooms
Master Bathroom Shower Stall(s), Double Sinks, Walk-In Closet, Quartz
Master Bedroom Sitting Area
Living Room Cathedral/Vaulted
Dining Room Breakfast Nook, Space in Kitchen, Dining/Living Combo
Kitchen Pantry Cabinet, Island, Synthetic Counter, Kitchen/Family Combo
Interior
Interior Features Cathedral Ceiling, Skylight(s)
Heating Central
Cooling Ceiling Fan(s), Central
Flooring Carpet, Tile
Fireplaces Number 2
Fireplaces Type Family Room, Gas Piped
Window Features Dual Pane Full
Appliance Gas Cook Top, Dishwasher, Disposal, Microwave, Double Oven
Laundry Cabinets, Ground Floor, Inside Room
Exterior
Exterior Feature Kitchen
Parking Features Garage Facing Front
Garage Spaces 3.0
Pool Built-In, Pool/Spa Combo
Utilities Available Cable Available, Natural Gas Available
Amenities Available Other
Roof Type Tile
Street Surface Asphalt
Porch Covered Patio
Private Pool Yes
Building
Lot Description Auto Sprinkler F&R, Cul-De-Sac
Story 2
Foundation Slab
Builder Name Centex
Sewer In & Connected
Water Public
Architectural Style Traditional
Level or Stories Two
Schools
Elementary Schools Eureka Union
Middle Schools Eureka Union
High Schools Roseville Joint
School District Placer
Others
Senior Community No
Tax ID 466-170-007-000
Special Listing Condition None
Read Less Info
Want to know what your home might be worth? Contact us for a FREE valuation!

Our team is ready to help you sell your home for the highest possible price ASAP

Bought with Lyon RE Folsom
GET MORE INFORMATION
Partner | Lic# 1419595






